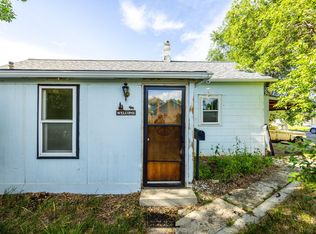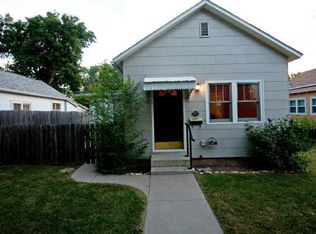Sold on 05/09/25
Price Unknown
1205 Spaulding St, Sheridan, WY 82801
4beds
2baths
1,924sqft
Stick Built, Residential
Built in 1947
7,000 Square Feet Lot
$400,400 Zestimate®
$--/sqft
$2,382 Estimated rent
Home value
$400,400
$300,000 - $537,000
$2,382/mo
Zestimate® history
Loading...
Owner options
Explore your selling options
What's special
This 4 bedroom 2 bathroom ranch style home has been updated and has loads of character. The eat in kitchen, living room, mud room, 2 bedrooms and one bathroom are found on the main floor. An additional 2 bedrooms with egress windows, bathroom, laundry, family room and storage are on the lower level of the home. The home is located on a corner lot with a fenced in yard and an incredible covered patio area for outdoor entertaining. The oversized detached 2 car garage has room for hobbies and toys.
Zillow last checked: 8 hours ago
Listing updated: May 14, 2025 at 03:32pm
Listed by:
Kessner, Rader and Hattervig Real Estate Group 307-421-0650,
Coldwell Banker - The Legacy Group - Branch 2
Bought with:
Marie Lowe, 2146
CENTURY 21 BHJ Realty, Inc.
Source: Sheridan County BOR,MLS#: 25-148
Facts & features
Interior
Bedrooms & bathrooms
- Bedrooms: 4
- Bathrooms: 2
Bedroom 1
- Description: Wood Flooring
- Level: Main
Bedroom 2
- Description: Wood Flooring
- Level: Main
Other
- Description: Tile Walk in Shower
- Level: Main
Family room
- Level: Basement
Kitchen
- Description: Wood Flooring, Subway Tile
- Level: Main
Living room
- Description: Wood Flooring
- Level: Main
Mud room
- Description: Wood Flooring
- Level: Main
Heating
- Gas Forced Air, Natural Gas
Cooling
- Central Air
Features
- Ceiling Fan(s), Pantry
- Basement: Full
- Has fireplace: Yes
- Fireplace features: Pellet Stove
Interior area
- Total structure area: 1,924
- Total interior livable area: 1,924 sqft
- Finished area above ground: 0
Property
Parking
- Total spaces: 2
- Parking features: Concrete
- Garage spaces: 2
Features
- Patio & porch: Patio
- Fencing: Fenced
Lot
- Size: 7,000 sqft
Details
- Parcel number: R0010201
Construction
Type & style
- Home type: SingleFamily
- Architectural style: Ranch
- Property subtype: Stick Built, Residential
Materials
- Lap Siding
- Roof: Asphalt
Condition
- Year built: 1947
Utilities & green energy
- Sewer: Public Sewer
- Water: Public
- Utilities for property: Phone Available
Community & neighborhood
Location
- Region: Sheridan
- Subdivision: Sheridan Land Co 2nd Amend
Price history
| Date | Event | Price |
|---|---|---|
| 5/9/2025 | Sold | -- |
Source: | ||
| 4/16/2025 | Listed for sale | $411,000$214/sqft |
Source: | ||
| 4/1/2025 | Listing removed | $411,000$214/sqft |
Source: | ||
| 3/10/2025 | Listed for sale | $411,000$214/sqft |
Source: | ||
Public tax history
| Year | Property taxes | Tax assessment |
|---|---|---|
| 2025 | $1,718 -22.1% | $24,030 -22.1% |
| 2024 | $2,206 +3.1% | $30,853 +3.1% |
| 2023 | $2,140 +14.9% | $29,926 +14.9% |
Find assessor info on the county website
Neighborhood: 82801
Nearby schools
GreatSchools rating
- 6/10Meadowlark Elementary SchoolGrades: K-5Distance: 1.9 mi
- 8/10Sheridan Junior High SchoolGrades: 6-8Distance: 0.6 mi
- 8/10Sheridan High SchoolGrades: 9-12Distance: 1.3 mi

