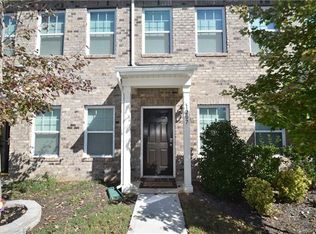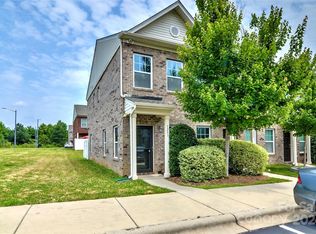Closed
$245,000
1205 Skywatch Ln, Monroe, NC 28112
2beds
1,280sqft
Townhouse
Built in 2015
0.02 Acres Lot
$245,500 Zestimate®
$191/sqft
$1,524 Estimated rent
Home value
$245,500
$233,000 - $258,000
$1,524/mo
Zestimate® history
Loading...
Owner options
Explore your selling options
What's special
HUGE PRICE IMPROVEMENT! HARD TO FIND LOW HOA ALL BRICK TOWNHOME. The downstairs has been freshly painted along with both bedrooms and upstairs. 2nd bath upstairs freshly painted. The spacious open floor plan features 9' ceilings on the main level, seamlessly connecting the Living Room, Dining Room, and a stunning kitchen with an oversized island to include plenty of space to add bar stools for additional dining and entertaining options, granite countertops, and stainless steel appliances, including a refrigerator and built-in microwave. Upstairs, the Owner’s Retreat is a peaceful escape, featuring vaulted ceilings, a walk-in closet, and an en-suite bath with a luxurious walk-in shower. The second bedroom boasts its own private bath with a tub/shower combo for added convenience. Step out back to a private patio with a convenient storage room. With lush green space nearby and close proximity to schools and shopping, this townhome is ideal for any buyer.
Zillow last checked: 8 hours ago
Listing updated: September 25, 2025 at 09:45am
Listing Provided by:
Brian Belcher brian@thebelchergroup.com,
RE/MAX Executive,
Melonee Ray,
RE/MAX Executive
Bought with:
Tawanda Burney
Niche' Realty Group LLC
Source: Canopy MLS as distributed by MLS GRID,MLS#: 4226500
Facts & features
Interior
Bedrooms & bathrooms
- Bedrooms: 2
- Bathrooms: 3
- Full bathrooms: 2
- 1/2 bathrooms: 1
Primary bedroom
- Features: Ceiling Fan(s), Vaulted Ceiling(s), Walk-In Closet(s)
- Level: Upper
Bedroom s
- Level: Upper
Bathroom full
- Level: Upper
Bathroom full
- Level: Upper
Dining area
- Level: Main
Kitchen
- Features: Breakfast Bar, Kitchen Island, Open Floorplan
- Level: Main
Living room
- Level: Main
Heating
- Electric, Forced Air
Cooling
- Ceiling Fan(s), Central Air
Appliances
- Included: Dishwasher, Disposal, Electric Range, Electric Water Heater, Exhaust Fan, Ice Maker, Microwave, Plumbed For Ice Maker, Refrigerator with Ice Maker
- Laundry: Electric Dryer Hookup, Laundry Closet, Upper Level
Features
- Breakfast Bar, Kitchen Island, Open Floorplan, Storage, Walk-In Closet(s)
- Flooring: Carpet, Laminate, Linoleum
- Doors: Storm Door(s)
- Windows: Insulated Windows
- Has basement: No
- Attic: Pull Down Stairs
Interior area
- Total structure area: 1,280
- Total interior livable area: 1,280 sqft
- Finished area above ground: 1,280
- Finished area below ground: 0
Property
Parking
- Parking features: Parking Lot
Features
- Levels: Two
- Stories: 2
- Entry location: Main
- Patio & porch: Covered, Patio
Lot
- Size: 0.02 Acres
- Dimensions: 16 x 50 x 16 x 50
Details
- Parcel number: 09321541
- Zoning: AX0
- Special conditions: Standard
Construction
Type & style
- Home type: Townhouse
- Architectural style: Transitional
- Property subtype: Townhouse
Materials
- Brick Full
- Foundation: Slab
Condition
- New construction: No
- Year built: 2015
Utilities & green energy
- Sewer: Public Sewer
- Water: City
- Utilities for property: Cable Available, Electricity Connected
Community & neighborhood
Security
- Security features: Carbon Monoxide Detector(s), Smoke Detector(s)
Community
- Community features: Sidewalks, Street Lights
Location
- Region: Monroe
- Subdivision: Southwinds Townhomes
HOA & financial
HOA
- Has HOA: Yes
- HOA fee: $130 monthly
- Association name: Southwinds Townhomes Owners Association
- Association phone: 704-875-7299
Other
Other facts
- Listing terms: Cash,Conventional,FHA,VA Loan
- Road surface type: Asphalt, Paved
Price history
| Date | Event | Price |
|---|---|---|
| 11/4/2025 | Listing removed | $1,500$1/sqft |
Source: Zillow Rentals | ||
| 10/21/2025 | Listed for rent | $1,500$1/sqft |
Source: Zillow Rentals | ||
| 9/25/2025 | Sold | $245,000$191/sqft |
Source: | ||
| 9/21/2025 | Pending sale | $245,000$191/sqft |
Source: | ||
| 9/15/2025 | Price change | $245,000-2%$191/sqft |
Source: | ||
Public tax history
| Year | Property taxes | Tax assessment |
|---|---|---|
| 2025 | $2,241 +28% | $256,400 +59.7% |
| 2024 | $1,751 | $160,600 |
| 2023 | $1,751 | $160,600 |
Find assessor info on the county website
Neighborhood: 28112
Nearby schools
GreatSchools rating
- 4/10Walter Bickett Elementary SchoolGrades: PK-5Distance: 0.2 mi
- 1/10Monroe Middle SchoolGrades: 6-8Distance: 2.2 mi
- 2/10Monroe High SchoolGrades: 9-12Distance: 2.9 mi
Schools provided by the listing agent
- Elementary: Walter Bickett
- Middle: Monroe
- High: Monroe
Source: Canopy MLS as distributed by MLS GRID. This data may not be complete. We recommend contacting the local school district to confirm school assignments for this home.
Get a cash offer in 3 minutes
Find out how much your home could sell for in as little as 3 minutes with a no-obligation cash offer.
Estimated market value
$245,500
Get a cash offer in 3 minutes
Find out how much your home could sell for in as little as 3 minutes with a no-obligation cash offer.
Estimated market value
$245,500

