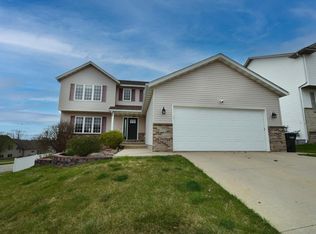Closed
$700,442
1205 Skyview Cir NW, Rochester, MN 55901
4beds
2,459sqft
Single Family Residence
Built in 2023
2 Acres Lot
$786,800 Zestimate®
$285/sqft
$2,809 Estimated rent
Home value
$786,800
$747,000 - $826,000
$2,809/mo
Zestimate® history
Loading...
Owner options
Explore your selling options
What's special
New construction. Custom 2 story on 2 acre lot. Large open plan with gourmet kitchen and oversized granite island, extra cabinets, stainless steel appliances. Cozy up with the gas fireplace in the main floor living room. The upper level has 4 bedrooms, including a primary with tiled bathroom. Laundry is conveniently located on the second floor.
Zillow last checked: 8 hours ago
Listing updated: September 18, 2023 at 09:29am
Listed by:
Dzevad Trncic 507-398-6761,
Keller Williams Premier Realty
Bought with:
Dzevad Trncic
Keller Williams Premier Realty
Source: NorthstarMLS as distributed by MLS GRID,MLS#: 6338315
Facts & features
Interior
Bedrooms & bathrooms
- Bedrooms: 4
- Bathrooms: 4
- Full bathrooms: 3
- 1/2 bathrooms: 1
Bedroom 1
- Level: Upper
Bedroom 2
- Level: Upper
Bedroom 3
- Level: Upper
Bedroom 4
- Level: Upper
Dining room
- Level: Main
Family room
- Level: Basement
Kitchen
- Level: Main
Living room
- Level: Main
Heating
- Forced Air
Cooling
- Central Air
Appliances
- Included: Dishwasher, Gas Water Heater, Microwave, Range, Refrigerator, Water Softener Owned
Features
- Basement: Unfinished
- Number of fireplaces: 1
Interior area
- Total structure area: 2,459
- Total interior livable area: 2,459 sqft
- Finished area above ground: 2,459
- Finished area below ground: 0
Property
Parking
- Total spaces: 3
- Parking features: Attached, Concrete
- Attached garage spaces: 3
Accessibility
- Accessibility features: None
Features
- Levels: Two
- Stories: 2
- Waterfront features: Other
Lot
- Size: 2 Acres
- Dimensions: 227 x 343 x 331 x 288
Details
- Foundation area: 1171
- Parcel number: 740312085994
- Zoning description: Residential-Single Family
Construction
Type & style
- Home type: SingleFamily
- Property subtype: Single Family Residence
Materials
- Brick/Stone, Shake Siding, Vinyl Siding
- Roof: Asphalt
Condition
- Age of Property: 0
- New construction: Yes
- Year built: 2023
Details
- Builder name: KEVIN BERGE BUILDERS LLC
Utilities & green energy
- Gas: Natural Gas
- Sewer: Private Sewer
- Water: Well
Community & neighborhood
Location
- Region: Rochester
HOA & financial
HOA
- Has HOA: No
Price history
| Date | Event | Price |
|---|---|---|
| 1/1/2026 | Listing removed | $799,900$325/sqft |
Source: | ||
| 12/3/2025 | Price change | $799,900+2.6%$325/sqft |
Source: | ||
| 10/10/2025 | Price change | $779,900-0.6%$317/sqft |
Source: | ||
| 9/25/2025 | Price change | $784,900-0.6%$319/sqft |
Source: | ||
| 6/24/2025 | Price change | $789,900-1.3%$321/sqft |
Source: | ||
Public tax history
| Year | Property taxes | Tax assessment |
|---|---|---|
| 2025 | $7,954 +468.1% | $710,000 +4.4% |
| 2024 | $1,400 | $680,300 +325.2% |
| 2023 | -- | $160,000 +294.1% |
Find assessor info on the county website
Neighborhood: Northwest Rochester
Nearby schools
GreatSchools rating
- 8/10George W. Gibbs Elementary SchoolGrades: PK-5Distance: 1.3 mi
- 3/10Dakota Middle SchoolGrades: 6-8Distance: 1.2 mi
- 5/10John Marshall Senior High SchoolGrades: 8-12Distance: 4.1 mi
Schools provided by the listing agent
- Elementary: Robert Gage
- Middle: Kellogg
- High: Century
Source: NorthstarMLS as distributed by MLS GRID. This data may not be complete. We recommend contacting the local school district to confirm school assignments for this home.
Get a cash offer in 3 minutes
Find out how much your home could sell for in as little as 3 minutes with a no-obligation cash offer.
Estimated market value$786,800
Get a cash offer in 3 minutes
Find out how much your home could sell for in as little as 3 minutes with a no-obligation cash offer.
Estimated market value
$786,800
