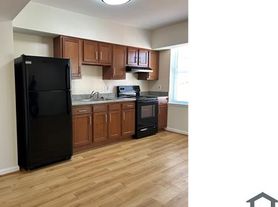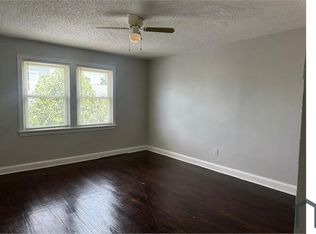Modern 2025 renovated basement with separate front and back entrance. Washer/dryer in unit and separated thermostat to manage your home temperature.
Townhouse for rent
Accepts Zillow applications
$1,500/mo
1205 Shepherd St NW, Washington, DC 20011
1beds
820sqft
Price may not include required fees and charges.
Townhouse
Available now
No pets
Central air
In unit laundry
Heat pump
What's special
Renovated basement
- 11 days |
- -- |
- -- |
Zillow last checked: 10 hours ago
Listing updated: November 24, 2025 at 07:35pm
District law requires that a housing provider state that the housing provider will not refuse to rent a rental unit to a person because the person will provide the rental payment, in whole or in part, through a voucher for rental housing assistance provided by the District or federal government.
Travel times
Facts & features
Interior
Bedrooms & bathrooms
- Bedrooms: 1
- Bathrooms: 1
- Full bathrooms: 1
Heating
- Heat Pump
Cooling
- Central Air
Appliances
- Included: Dryer, Microwave, Oven, Refrigerator, Washer
- Laundry: In Unit
Features
- Flooring: Hardwood
Interior area
- Total interior livable area: 820 sqft
Property
Parking
- Details: Contact manager
Features
- Exterior features: Bicycle storage
Details
- Parcel number: 29080813
Construction
Type & style
- Home type: Townhouse
- Property subtype: Townhouse
Building
Management
- Pets allowed: No
Community & HOA
Location
- Region: Washington
Financial & listing details
- Lease term: 1 Year
Price history
| Date | Event | Price |
|---|---|---|
| 11/24/2025 | Listed for rent | $1,500$2/sqft |
Source: Zillow Rentals | ||
| 11/21/2025 | Sold | $880,000-2.2%$1,073/sqft |
Source: | ||
| 10/18/2025 | Contingent | $900,000$1,098/sqft |
Source: | ||
| 9/16/2025 | Price change | $900,000-3.7%$1,098/sqft |
Source: | ||
| 9/2/2025 | Price change | $935,000-4.1%$1,140/sqft |
Source: | ||

