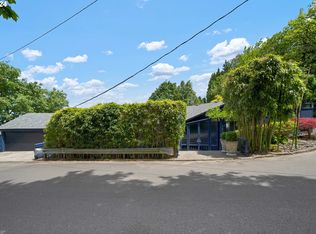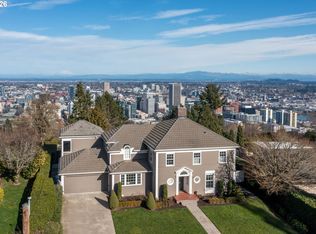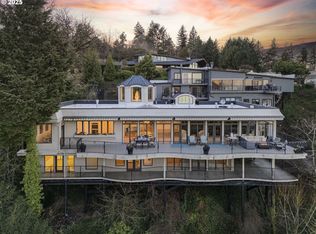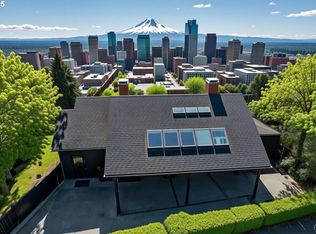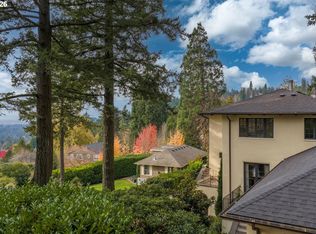Perched above the city, this mid-century masterpiece has been meticulously remodeled with no detail overlooked. Nestled privately down a long driveway, the home welcomes you with breathtaking, panoramic views of the Portland skyline and surrounding mountains. A seamless blend of timeless design and modern luxury, the home offers a sophisticated and serene lifestyle.The oversized deck is perfect for taking in 180-degree views, while the tranquil Japanese-inspired gardens below, designed by Kurisu, provide a peaceful retreat. The expansive primary suite is a true sanctuary, featuring a walk-in closet and a spa-like bathroom with heated floors. With mostly main-floor living, the primary suite and secondary laundry space are conveniently located on the first floor. The lower level offers a beautiful secondary bedroom suite, a sauna, an impeccably designed wine cellar, a family room, workout space, and additional laundry facilities. Other highlights include a 4-car garage, generator, and sleek, sophisticated finishes throughout. This home is an unparalleled blend of luxury, comfort, and style in one of Portland's most coveted neighborhoods. [Home Energy Score = 4. HES Report at https://rpt.greenbuildingregistry.com/hes/OR10235971]
Active
$2,750,000
1205 SW Myrtle Dr, Portland, OR 97201
3beds
4,880sqft
Est.:
Residential, Single Family Residence
Built in 1953
0.64 Acres Lot
$-- Zestimate®
$564/sqft
$-- HOA
What's special
Sleek sophisticated finishes throughoutMostly main-floor livingWorkout spaceWalk-in closetImpeccably designed wine cellarFamily roomAdditional laundry facilities
- 23 days |
- 1,688 |
- 42 |
Zillow last checked: 8 hours ago
Listing updated: January 30, 2026 at 01:55am
Listed by:
Marcia Walsh 503-781-5714,
Where, Inc,
Catherine Kelley Petroff 503-545-2905,
Where, Inc
Source: RMLS (OR),MLS#: 727230501
Tour with a local agent
Facts & features
Interior
Bedrooms & bathrooms
- Bedrooms: 3
- Bathrooms: 5
- Full bathrooms: 3
- Partial bathrooms: 2
- Main level bathrooms: 3
Rooms
- Room types: Office, Wine Cellar, Bedroom 2, Bedroom 3, Dining Room, Family Room, Kitchen, Living Room, Primary Bedroom
Primary bedroom
- Features: Builtin Features, Fireplace, Bathtub, Double Sinks, Suite, Walkin Closet
- Level: Main
Bedroom 2
- Features: Bathroom, Hardwood Floors, Suite
- Level: Main
Bedroom 3
- Features: Fireplace, French Doors, Sauna, Suite
- Level: Lower
Dining room
- Features: Deck, Formal, Hardwood Floors
- Level: Main
Family room
- Features: Fireplace, French Doors, Wallto Wall Carpet
- Level: Lower
Kitchen
- Features: Appliance Garage, Builtin Range, Builtin Refrigerator, Dishwasher, Disposal, Island, Kitchen Dining Room Combo, Microwave, Builtin Oven
- Level: Main
Living room
- Features: Fireplace, Formal, Hardwood Floors
- Level: Main
Office
- Features: Builtin Features, Exterior Entry, Hardwood Floors
- Level: Main
Heating
- Forced Air, Fireplace(s)
Cooling
- Central Air
Appliances
- Included: Appliance Garage, Built In Oven, Built-In Range, Built-In Refrigerator, Dishwasher, Disposal, Double Oven, Gas Appliances, Microwave, Range Hood, Washer/Dryer, Gas Water Heater
- Laundry: Laundry Room
Features
- Built-in Features, Bathroom, Suite, Sauna, Formal, Kitchen Island, Kitchen Dining Room Combo, Bathtub, Double Vanity, Walk-In Closet(s)
- Flooring: Hardwood, Wall to Wall Carpet, Wood
- Doors: French Doors
- Basement: Daylight,Finished,Full
- Number of fireplaces: 4
- Fireplace features: Gas
Interior area
- Total structure area: 4,880
- Total interior livable area: 4,880 sqft
Property
Parking
- Total spaces: 4
- Parking features: Driveway, Garage Door Opener, Detached, Tandem
- Garage spaces: 4
- Has uncovered spaces: Yes
Features
- Stories: 2
- Patio & porch: Deck
- Exterior features: Garden, Exterior Entry
- Has view: Yes
- View description: City, Mountain(s), River
- Has water view: Yes
- Water view: River
Lot
- Size: 0.64 Acres
- Features: Private, SqFt 20000 to Acres1
Details
- Additional parcels included: R127344
- Parcel number: R127341
Construction
Type & style
- Home type: SingleFamily
- Architectural style: Traditional
- Property subtype: Residential, Single Family Residence
Materials
- Wood Siding
- Roof: Composition
Condition
- Approximately
- New construction: No
- Year built: 1953
Utilities & green energy
- Gas: Gas
- Sewer: Public Sewer
- Water: Public
Community & HOA
Community
- Subdivision: Portland Heights
HOA
- Has HOA: No
Location
- Region: Portland
Financial & listing details
- Price per square foot: $564/sqft
- Tax assessed value: $2,495,310
- Annual tax amount: $38,948
- Date on market: 1/23/2026
- Listing terms: Cash,Conventional
Estimated market value
Not available
Estimated sales range
Not available
Not available
Price history
Price history
| Date | Event | Price |
|---|---|---|
| 1/23/2026 | Listed for sale | $2,750,000+66.7%$564/sqft |
Source: | ||
| 10/7/2005 | Sold | $1,650,000$338/sqft |
Source: Public Record Report a problem | ||
Public tax history
Public tax history
| Year | Property taxes | Tax assessment |
|---|---|---|
| 2025 | $38,872 +3.7% | $1,443,990 +3% |
| 2024 | $37,474 +4% | $1,401,940 +3% |
| 2023 | $36,034 +2.2% | $1,361,110 +3% |
Find assessor info on the county website
BuyAbility℠ payment
Est. payment
$16,495/mo
Principal & interest
$13332
Property taxes
$2200
Home insurance
$963
Climate risks
Neighborhood: Southwest Hills
Nearby schools
GreatSchools rating
- 9/10Ainsworth Elementary SchoolGrades: K-5Distance: 0.4 mi
- 5/10West Sylvan Middle SchoolGrades: 6-8Distance: 3.4 mi
- 8/10Lincoln High SchoolGrades: 9-12Distance: 0.8 mi
Schools provided by the listing agent
- Elementary: Ainsworth
- Middle: West Sylvan
- High: Lincoln
Source: RMLS (OR). This data may not be complete. We recommend contacting the local school district to confirm school assignments for this home.
- Loading
- Loading
