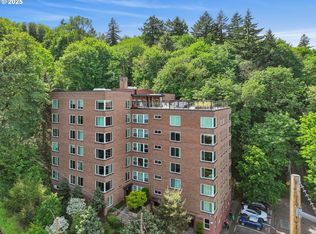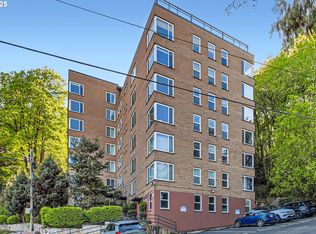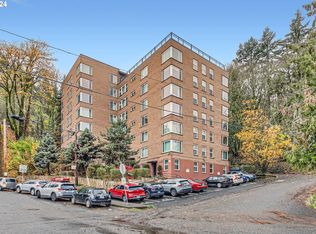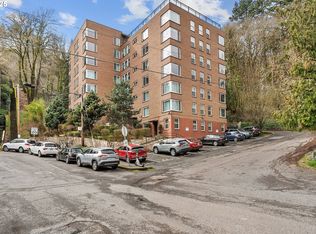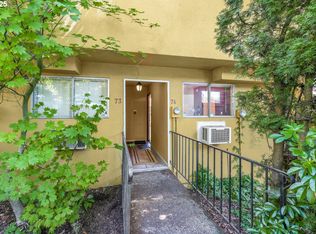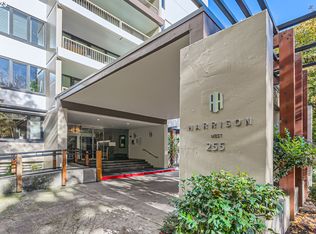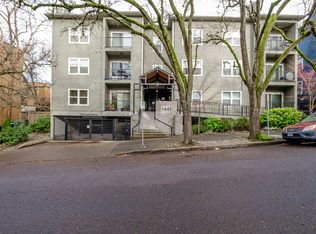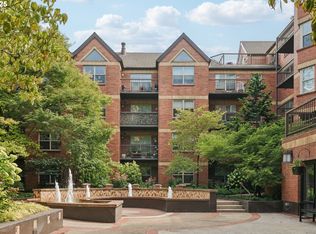Charming Condo in Downtown Portland! Just blocks from PSU, the cultural district, and the farmers market, this updated condo offers the best of city living. Large windows showcase a serene view of Portland's lush forest. The special incentive of this condo is the deck, brand new, where you can sit and relax with friends or by yourself, picturing the beautiful nature and views of the city. Don't miss out on this one.
Active
Price cut: $10K (10/17)
$280,000
1205 SW Cardinell Dr UNIT 802, Portland, OR 97201
2beds
1,437sqft
Est.:
Residential, Condominium
Built in 1951
-- sqft lot
$-- Zestimate®
$195/sqft
$1,268/mo HOA
What's special
Updated condoLarge windows
- 395 days |
- 396 |
- 21 |
Likely to sell faster than
Zillow last checked: 8 hours ago
Listing updated: December 10, 2025 at 04:21pm
Listed by:
Cynthia Fneish cynthia@networthpdx.com,
Networth Realty Of Portland
Source: RMLS (OR),MLS#: 24291783
Tour with a local agent
Facts & features
Interior
Bedrooms & bathrooms
- Bedrooms: 2
- Bathrooms: 2
- Full bathrooms: 2
- Main level bathrooms: 2
Rooms
- Room types: Bedroom 2, Dining Room, Family Room, Kitchen, Living Room, Primary Bedroom
Primary bedroom
- Features: Bathroom, Updated Remodeled, Closet, Ensuite
- Level: Main
Bedroom 2
- Features: Updated Remodeled, Closet
- Level: Main
Dining room
- Level: Upper
Kitchen
- Level: Main
Living room
- Level: Main
Heating
- Forced Air 90
Cooling
- Central Air
Appliances
- Included: Built In Oven, Dishwasher, Disposal, Free-Standing Refrigerator, Gas Appliances, Microwave, Stainless Steel Appliance(s), Washer/Dryer, Gas Water Heater
- Laundry: Laundry Room
Features
- Updated Remodeled, Closet, Bathroom, Cook Island, Granite
- Flooring: Hardwood
- Windows: Double Pane Windows
- Basement: Storage Space
- Common walls with other units/homes: 1 Common Wall
Interior area
- Total structure area: 1,437
- Total interior livable area: 1,437 sqft
Property
Parking
- Total spaces: 2
- Parking features: Deeded, Parking Pad, Condo Garage (Deeded), Carport, Detached
- Garage spaces: 2
- Has carport: Yes
- Has uncovered spaces: Yes
Accessibility
- Accessibility features: Parking, Walkin Shower, Accessibility
Features
- Levels: One
- Stories: 1
- Entry location: Upper Floor
- Patio & porch: Deck
- Has view: Yes
- View description: City, Territorial, Trees/Woods
Lot
- Features: Sloped, Trees
Details
- Parcel number: R603146
- Zoning: RM1-RM4
Construction
Type & style
- Home type: Condo
- Property subtype: Residential, Condominium
Materials
- Brick
- Foundation: Other
- Roof: Tar/Gravel
Condition
- Resale,Updated/Remodeled
- New construction: No
- Year built: 1951
Utilities & green energy
- Gas: Gas
- Sewer: Public Sewer
- Water: Public
- Utilities for property: Cable Connected
Community & HOA
Community
- Features: Condo Elevator
- Security: Intercom Entry, Security Gate
- Subdivision: Goose Hollow / Southwest Hills
HOA
- Has HOA: Yes
- Amenities included: All Landscaping, Central Air, Commons, Exterior Maintenance, Gas, Heat, Insurance, Maintenance Grounds, Management, Road Maintenance, Sewer, Trash, Utilities, Water
- HOA fee: $1,268 monthly
Location
- Region: Portland
Financial & listing details
- Price per square foot: $195/sqft
- Tax assessed value: $280,620
- Annual tax amount: $6,658
- Date on market: 11/11/2024
- Listing terms: Cash,Conventional,FHA,VA Loan
- Road surface type: Concrete
Estimated market value
Not available
Estimated sales range
Not available
Not available
Price history
Price history
| Date | Event | Price |
|---|---|---|
| 10/17/2025 | Price change | $280,000-3.4%$195/sqft |
Source: | ||
| 7/23/2025 | Price change | $290,000-12.1%$202/sqft |
Source: | ||
| 4/29/2025 | Price change | $330,000-12%$230/sqft |
Source: | ||
| 11/11/2024 | Listed for sale | $375,000+15.4%$261/sqft |
Source: | ||
| 6/27/2019 | Sold | $325,000-1.2%$226/sqft |
Source: | ||
Public tax history
Public tax history
| Year | Property taxes | Tax assessment |
|---|---|---|
| 2025 | $5,365 -19.4% | $280,620 -20.1% |
| 2024 | $6,659 +2.4% | $351,180 +2.4% |
| 2023 | $6,504 -0.9% | $342,820 +0.6% |
Find assessor info on the county website
BuyAbility℠ payment
Est. payment
$2,925/mo
Principal & interest
$1337
HOA Fees
$1268
Other costs
$320
Climate risks
Neighborhood: Goose Hollow
Nearby schools
GreatSchools rating
- 9/10Ainsworth Elementary SchoolGrades: K-5Distance: 0.5 mi
- 5/10West Sylvan Middle SchoolGrades: 6-8Distance: 3.5 mi
- 8/10Lincoln High SchoolGrades: 9-12Distance: 0.6 mi
Schools provided by the listing agent
- Elementary: Ainsworth
- Middle: West Sylvan
- High: Lincoln
Source: RMLS (OR). This data may not be complete. We recommend contacting the local school district to confirm school assignments for this home.
- Loading
- Loading
