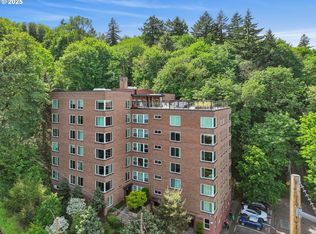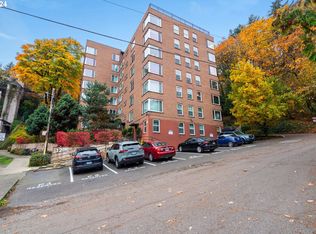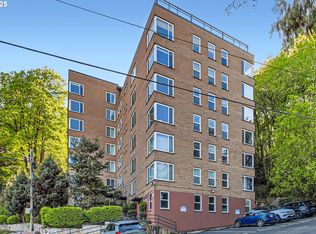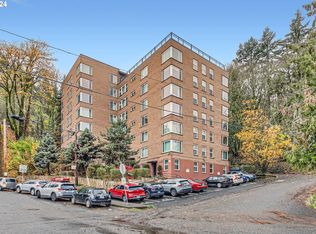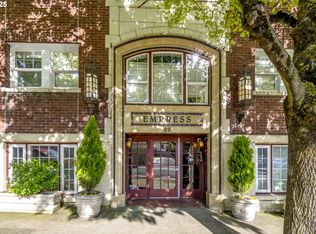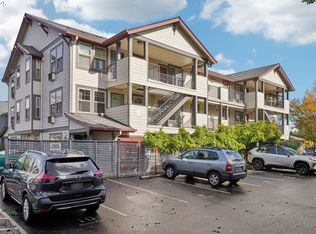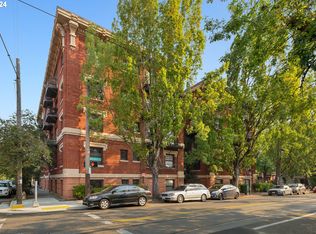Charming Studio at Cardinell View Lofts! This thoughtfully designed studio offers a spacious feel with a smart, efficient layout. The Murphy bed with built-in storage maximizes the living area, while sleek, updated flooring flows throughout. The kitchen features granite countertops with plenty of storage. The modernized bathroom also features additional storage space. Enjoy year-round comfort with a mini-split system for heating and cooling. Large windows flood the space with natural light and offer a peaceful view of the surrounding trees. Conveniently located on the same floor, a private washer/dryer combo unit adds extra convenience. Close proximity to the farmers market, local college, downtown, and the vibrant cultural district. Plus, there’s no rental cap, making this an excellent investment opportunity!
Active
$125,000
1205 SW Cardinell Dr UNIT 704, Portland, OR 97201
--beds
368sqft
Est.:
Residential, Condominium
Built in 1951
-- sqft lot
$-- Zestimate®
$340/sqft
$593/mo HOA
What's special
Modernized bathroomSleek updated flooringAdditional storage spaceSmart efficient layoutLarge windowsNatural lightSpacious feel
- 266 days |
- 397 |
- 10 |
Likely to sell faster than
Zillow last checked: 8 hours ago
Listing updated: September 09, 2025 at 01:59am
Listed by:
Travis Carver 541-231-8627,
The Agency Portland
Source: RMLS (OR),MLS#: 225322684
Tour with a local agent
Facts & features
Interior
Bedrooms & bathrooms
- Bathrooms: 1
- Full bathrooms: 1
- Main level bathrooms: 1
Rooms
- Room types: Dining Room, Family Room, Kitchen, Living Room, Primary Bedroom
Primary bedroom
- Features: Vinyl Floor
- Level: Main
Kitchen
- Features: Free Standing Refrigerator, Granite, Vinyl Floor
- Level: Main
Living room
- Features: Vinyl Floor
- Level: Main
Heating
- Ductless, Mini Split
Cooling
- Has cooling: Yes
Appliances
- Included: Dishwasher, Free-Standing Gas Range, Free-Standing Range, Free-Standing Refrigerator, Electric Water Heater
- Laundry: Laundry Room
Features
- Granite
- Flooring: Vinyl
- Windows: Double Pane Windows, Vinyl Frames
- Basement: None
Interior area
- Total structure area: 368
- Total interior livable area: 368 sqft
Property
Parking
- Parking features: On Street
- Has uncovered spaces: Yes
Accessibility
- Accessibility features: One Level, Accessibility
Features
- Stories: 1
- Entry location: Upper Floor
- Has view: Yes
- View description: Trees/Woods
Lot
- Features: Sloped
Details
- Parcel number: R603138
Construction
Type & style
- Home type: Condo
- Property subtype: Residential, Condominium
Materials
- Brick
- Foundation: Concrete Perimeter
- Roof: Flat
Condition
- Resale
- New construction: No
- Year built: 1951
Utilities & green energy
- Sewer: Public Sewer
- Water: Public
Community & HOA
Community
- Features: Condo Elevator
- Security: Entry, Intercom Entry
- Subdivision: Goose Hollow
HOA
- Has HOA: Yes
- Amenities included: Commons, Exterior Maintenance, Insurance, Sewer, Trash, Water
- HOA fee: $593 monthly
Location
- Region: Portland
Financial & listing details
- Price per square foot: $340/sqft
- Tax assessed value: $158,950
- Annual tax amount: $2,735
- Date on market: 3/21/2025
- Listing terms: Cash,Conventional
- Road surface type: Paved
Estimated market value
Not available
Estimated sales range
Not available
Not available
Price history
Price history
| Date | Event | Price |
|---|---|---|
| 9/9/2025 | Price change | $125,000-3.1%$340/sqft |
Source: | ||
| 4/5/2025 | Price change | $129,000-4.4%$351/sqft |
Source: | ||
| 3/21/2025 | Listed for sale | $135,000-6.9%$367/sqft |
Source: | ||
| 11/18/2022 | Listed for rent | $1,195$3/sqft |
Source: Zillow Rental Manager Report a problem | ||
| 10/19/2022 | Sold | $145,000-3.3%$394/sqft |
Source: | ||
Public tax history
Public tax history
| Year | Property taxes | Tax assessment |
|---|---|---|
| 2025 | $2,815 +2.9% | $105,950 +3% |
| 2024 | $2,735 +3.5% | $102,870 +3% |
| 2023 | $2,643 +2.1% | $99,880 +3% |
Find assessor info on the county website
BuyAbility℠ payment
Est. payment
$1,328/mo
Principal & interest
$592
HOA Fees
$593
Other costs
$143
Climate risks
Neighborhood: Goose Hollow
Nearby schools
GreatSchools rating
- 9/10Ainsworth Elementary SchoolGrades: K-5Distance: 0.5 mi
- 5/10West Sylvan Middle SchoolGrades: 6-8Distance: 3.5 mi
- 8/10Lincoln High SchoolGrades: 9-12Distance: 0.6 mi
Schools provided by the listing agent
- Elementary: Ainsworth
- Middle: West Sylvan
- High: Lincoln
Source: RMLS (OR). This data may not be complete. We recommend contacting the local school district to confirm school assignments for this home.
- Loading
- Loading
