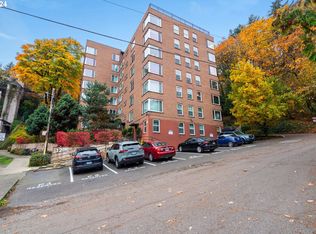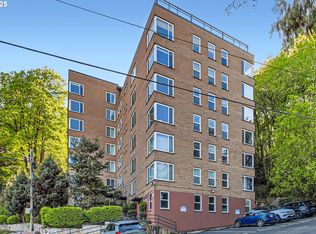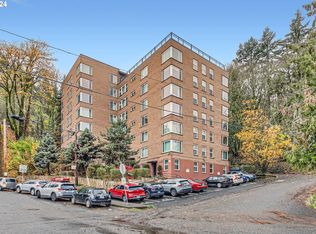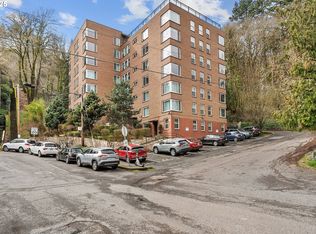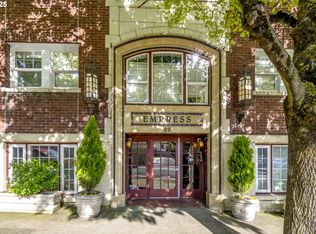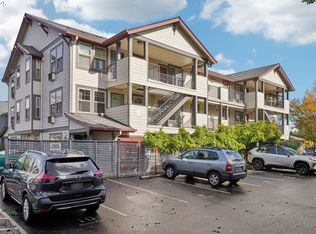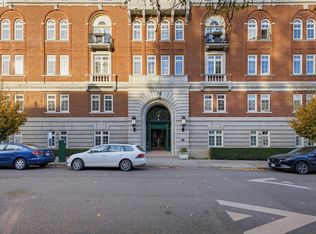Welcome home to this lovely, quiet studio with serene forested views, facing the West Hills. This efficient unit has everything you need, and is ready for you to move in and make it your own. Updated windows keep noise out and let lots of natural light in. New flooring was installed in 2024, and the mini split will keep you warm in the winter and cool in the summer. Your own private washer and dryer combo is conveniently located just two doors down. Set in a prime location, your pied-à-terre is a few blocks from the Portland State University Farmer’s Market, one of the few Farmers’ Markets that’s open year round! Portland’s art and culture is at your finger tips here, with downtown Portland’s concert halls, museums, and the University close by. Plus lots of fantastic dining options! No rental cap makes renting this unit out a breeze, for savvy investors out there.
Active
Price cut: $7K (11/29)
$120,000
1205 SW Cardinell Dr UNIT 604, Portland, OR 97201
--beds
367sqft
Est.:
Residential, Condominium
Built in 1951
-- sqft lot
$-- Zestimate®
$327/sqft
$593/mo HOA
What's special
Efficient unitNew flooringSerene forested viewsMini splitFacing the west hillsUpdated windowsNatural light
- 216 days |
- 477 |
- 15 |
Zillow last checked: 8 hours ago
Listing updated: November 29, 2025 at 05:09am
Listed by:
Christina Wolken 503-442-4874,
Urban Nest Realty
Source: RMLS (OR),MLS#: 186817753
Tour with a local agent
Facts & features
Interior
Bedrooms & bathrooms
- Bathrooms: 1
- Full bathrooms: 1
- Main level bathrooms: 1
Rooms
- Room types: Dining Room, Family Room, Kitchen, Living Room, Primary Bedroom
Primary bedroom
- Features: Closet, Vinyl Floor
- Level: Main
- Area: 323
- Dimensions: 19 x 17
Kitchen
- Features: Dishwasher, Gas Appliances, Microwave, Free Standing Range, Free Standing Refrigerator
- Level: Main
Living room
- Features: Updated Remodeled, Closet, Vinyl Floor
- Level: Main
- Area: 323
- Dimensions: 19 x 17
Heating
- Mini Split
Cooling
- Has cooling: Yes
Appliances
- Included: Dishwasher, Free-Standing Gas Range, Free-Standing Refrigerator, Microwave, Washer/Dryer, Gas Appliances, Free-Standing Range, Electric Water Heater
- Laundry: Laundry Room
Features
- Updated Remodeled, Closet
- Flooring: Laminate, Vinyl
- Windows: Double Pane Windows
Interior area
- Total structure area: 367
- Total interior livable area: 367 sqft
Property
Parking
- Parking features: On Street
- Has uncovered spaces: Yes
Features
- Levels: One
- Stories: 1
- Entry location: Upper Floor
- Has view: Yes
- View description: Seasonal, Trees/Woods
Lot
- Features: Seasonal, Trees
Details
- Parcel number: R603128
- Zoning: RM1/RM4
Construction
Type & style
- Home type: Condo
- Property subtype: Residential, Condominium
Materials
- Brick
- Foundation: Concrete Perimeter
- Roof: Built-Up,Flat
Condition
- Resale,Updated/Remodeled
- New construction: No
- Year built: 1951
Utilities & green energy
- Gas: Gas
- Sewer: Public Sewer
- Water: Public
Community & HOA
Community
- Features: Condo Elevator
- Security: None
- Subdivision: Goose Hollow / Southwest Hills
HOA
- Has HOA: Yes
- Amenities included: Commons, Exterior Maintenance, Management, Sewer, Trash, Water
- HOA fee: $593 monthly
Location
- Region: Portland
Financial & listing details
- Price per square foot: $327/sqft
- Tax assessed value: $158,810
- Annual tax amount: $2,664
- Date on market: 5/10/2025
- Listing terms: Cash,Conventional
- Road surface type: Paved
Estimated market value
Not available
Estimated sales range
Not available
Not available
Price history
Price history
| Date | Event | Price |
|---|---|---|
| 11/29/2025 | Price change | $120,000-5.5%$327/sqft |
Source: | ||
| 7/18/2025 | Price change | $127,000-1.6%$346/sqft |
Source: | ||
| 5/10/2025 | Listed for sale | $129,000+1.3%$351/sqft |
Source: | ||
| 4/23/2024 | Listing removed | -- |
Source: Zillow Rentals Report a problem | ||
| 4/3/2024 | Listed for rent | $1,195$3/sqft |
Source: Zillow Rentals Report a problem | ||
Public tax history
Public tax history
| Year | Property taxes | Tax assessment |
|---|---|---|
| 2025 | $2,752 +3.3% | $102,680 +3% |
| 2024 | $2,665 +4% | $99,690 +3% |
| 2023 | $2,562 +2.2% | $96,790 +3% |
Find assessor info on the county website
BuyAbility℠ payment
Est. payment
$1,195/mo
Principal & interest
$465
HOA Fees
$593
Other costs
$137
Climate risks
Neighborhood: Goose Hollow
Nearby schools
GreatSchools rating
- 9/10Ainsworth Elementary SchoolGrades: K-5Distance: 0.5 mi
- 5/10West Sylvan Middle SchoolGrades: 6-8Distance: 3.5 mi
- 8/10Lincoln High SchoolGrades: 9-12Distance: 0.6 mi
Schools provided by the listing agent
- Elementary: Ainsworth
- Middle: West Sylvan
- High: Lincoln
Source: RMLS (OR). This data may not be complete. We recommend contacting the local school district to confirm school assignments for this home.
- Loading
- Loading
