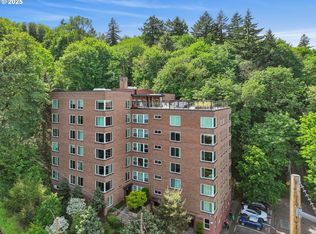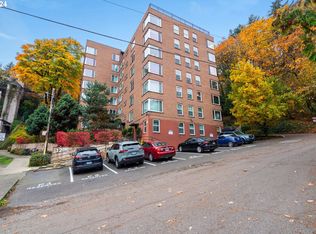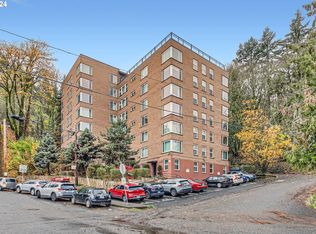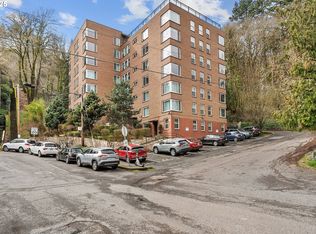Sold
$160,000
1205 SW Cardinell Dr UNIT 502, Portland, OR 97201
--beds
578sqft
Residential, Condominium
Built in 1951
-- sqft lot
$158,400 Zestimate®
$277/sqft
$1,381 Estimated rent
Home value
$158,400
$149,000 - $169,000
$1,381/mo
Zestimate® history
Loading...
Owner options
Explore your selling options
What's special
Stunning views at this Cardinell View studio! Enjoy the ease of living in the tranquil southwest hills and within walking distance to PSU and all the downtown amenities. This light filled studio has oversized windows on the east and north facing walls with big downtown views. The condo has updated luxury vinyl plank flooring throughout and washer/dryer in unit. Functional kitchen features granite countertops with lots of prep space, gas stove, new refrigerator and new over range microwave. The bedroom looks east with big views, oversized closet and extra workspace. Covered parking and storage unit included. Building features new roof new mini split heating/cooling systems. No rental cap and pet friendlty. Walk score of 85 and transit score of 88. This one has it all!
Zillow last checked: 8 hours ago
Listing updated: October 10, 2025 at 08:56am
Listed by:
Marissa Sainz 512-736-6111,
Living Room Realty
Bought with:
John Taylor, 921200176
The Broker Network, LLC
Source: RMLS (OR),MLS#: 349741373
Facts & features
Interior
Bedrooms & bathrooms
- Bathrooms: 1
- Full bathrooms: 1
- Main level bathrooms: 1
Primary bedroom
- Features: Closet
- Level: Main
- Area: 121
- Dimensions: 11 x 11
Kitchen
- Features: Dishwasher, Gas Appliances, Microwave, Free Standing Range, Free Standing Refrigerator, Granite
- Level: Main
- Area: 104
- Width: 13
Living room
- Level: Main
- Area: 208
- Dimensions: 16 x 13
Heating
- Ductless, Mini Split
Cooling
- Has cooling: Yes
Appliances
- Included: Dishwasher, Free-Standing Gas Range, Free-Standing Refrigerator, Microwave, Washer/Dryer, Gas Appliances, Free-Standing Range, Other Water Heater
Features
- Granite, Closet
- Windows: Double Pane Windows, Vinyl Frames
- Basement: None,Other
Interior area
- Total structure area: 578
- Total interior livable area: 578 sqft
Property
Parking
- Total spaces: 1
- Parking features: Carport, Covered, Condo Garage (Undeeded)
- Garage spaces: 1
- Has carport: Yes
Features
- Stories: 1
- Entry location: Upper Floor
- Has view: Yes
- View description: City
Lot
- Features: Commons
Details
- Parcel number: R603116
Construction
Type & style
- Home type: Condo
- Architectural style: Traditional
- Property subtype: Residential, Condominium
Materials
- Brick, Other
- Foundation: Concrete Perimeter, Other
- Roof: Built-Up
Condition
- Resale
- New construction: No
- Year built: 1951
Utilities & green energy
- Sewer: Public Sewer
- Water: Public
Community & neighborhood
Security
- Security features: Intercom Entry
Community
- Community features: Condo Elevator
Location
- Region: Portland
- Subdivision: Cardinal View Lofts
HOA & financial
HOA
- Has HOA: Yes
- HOA fee: $672 monthly
- Amenities included: Commons, Exterior Maintenance, Insurance, Management, Sewer, Trash, Water
Other
Other facts
- Listing terms: Cash,Conventional
- Road surface type: Paved
Price history
| Date | Event | Price |
|---|---|---|
| 10/10/2025 | Sold | $160,000-8.6%$277/sqft |
Source: | ||
| 9/29/2025 | Pending sale | $175,000$303/sqft |
Source: | ||
| 9/19/2025 | Price change | $175,000-5.4%$303/sqft |
Source: | ||
| 6/3/2025 | Price change | $185,000-5.1%$320/sqft |
Source: | ||
| 4/22/2025 | Listed for sale | $195,000+18.2%$337/sqft |
Source: | ||
Public tax history
| Year | Property taxes | Tax assessment |
|---|---|---|
| 2025 | $3,744 +0.9% | $159,530 +3% |
| 2024 | $3,711 +2.5% | $154,890 +3% |
| 2023 | $3,621 -0.8% | $150,380 +3% |
Find assessor info on the county website
Neighborhood: Goose Hollow
Nearby schools
GreatSchools rating
- 9/10Ainsworth Elementary SchoolGrades: K-5Distance: 0.5 mi
- 5/10West Sylvan Middle SchoolGrades: 6-8Distance: 3.5 mi
- 8/10Lincoln High SchoolGrades: 9-12Distance: 0.6 mi
Schools provided by the listing agent
- Elementary: Chapman
- Middle: West Sylvan
- High: Lincoln
Source: RMLS (OR). This data may not be complete. We recommend contacting the local school district to confirm school assignments for this home.
Get a cash offer in 3 minutes
Find out how much your home could sell for in as little as 3 minutes with a no-obligation cash offer.
Estimated market value
$158,400
Get a cash offer in 3 minutes
Find out how much your home could sell for in as little as 3 minutes with a no-obligation cash offer.
Estimated market value
$158,400



