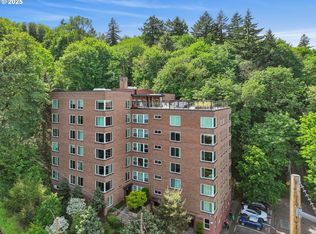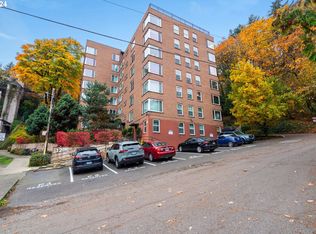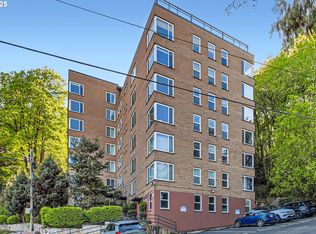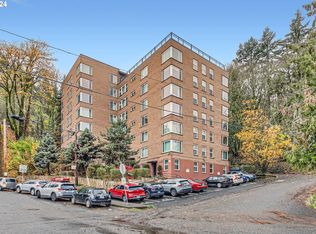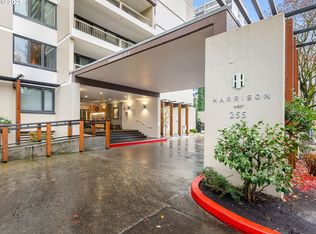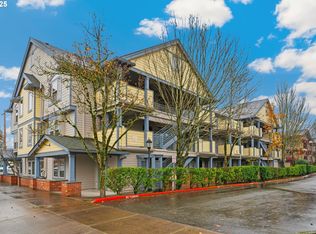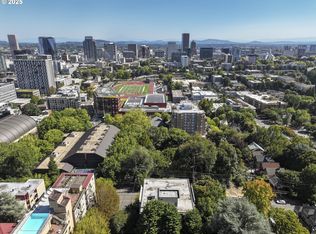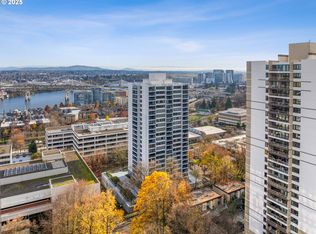Tucked away behind PSU, yet just moments from everything, this one-of-a-kind condo offers the perfect blend of urban convenience and quiet comfort. Enjoy easy access to the PSU Farmers Market, the Cultural District, downtown, freeways, the street car, an abundance of restaurants and shops all within walking distance. This unique unit is freshly painted & the only one in the building with private, exterior access, offering a rare level of privacy and convenience. Step inside to an open-concept living space, bathed in natural light and offering peaceful city views. Relax or entertain with ease, you’re even close enough to watch PSU football games from the comfort of your own home! The kitchen features full-size appliances, granite countertops, and a charming eat-in bar that seamlessly connecting the kitchen and living areas. The recently updated bathroom is fresh, light, and bright, with modern finishes throughout. The well-maintained HOA includes water, sewer, garbage, gas, insurance, and building maintenance, plus recent upgrades like a newer roof and an energy-efficient mini-split heating & cooling system. This condo also offers in-unit washer & dryer, a separate secure storage unit, and easy street parking with a Zone B permit for just $100/year. Perfect for first-time buyers, PSU faculty or students, or anyone seeking a downtown pied-à-terre, this condo is also an excellent option for investors (no rental cap). Don’t miss the opportunity to make this urban gem your own!
Active
$150,000
1205 SW Cardinell Dr UNIT 102, Portland, OR 97201
1beds
580sqft
Est.:
Residential, Condominium
Built in 1951
-- sqft lot
$-- Zestimate®
$259/sqft
$672/mo HOA
What's special
Open-concept living spaceRecently updated bathroomPeaceful city viewsCharming eat-in barPrivate exterior accessBathed in natural lightFull-size appliances
- 35 days |
- 1,383 |
- 77 |
Likely to sell faster than
Zillow last checked: 8 hours ago
Listing updated: December 10, 2025 at 04:21pm
Listed by:
Chris Suarez 503-890-6527,
Keller Williams Sunset Corridor,
Whitney Bishop 503-804-0084,
Keller Williams Sunset Corridor
Source: RMLS (OR),MLS#: 156742961
Tour with a local agent
Facts & features
Interior
Bedrooms & bathrooms
- Bedrooms: 1
- Bathrooms: 1
- Full bathrooms: 1
- Main level bathrooms: 1
Rooms
- Room types: Dining Room, Family Room, Kitchen, Living Room, Primary Bedroom
Primary bedroom
- Level: Main
- Area: 110
- Dimensions: 11 x 10
Kitchen
- Features: Gas Appliances, Granite, Tile Floor
- Level: Main
- Area: 108
- Width: 9
Living room
- Level: Main
- Area: 221
- Dimensions: 17 x 13
Heating
- Mini Split
Cooling
- Has cooling: Yes
Appliances
- Included: Dishwasher, Free-Standing Gas Range, Microwave, Gas Appliances
Features
- Granite, Tile
- Flooring: Tile
- Windows: Double Pane Windows, Vinyl Frames
Interior area
- Total structure area: 580
- Total interior livable area: 580 sqft
Video & virtual tour
Property
Parking
- Parking features: On Street
- Has uncovered spaces: Yes
Features
- Stories: 1
- Entry location: Ground Floor
- Has view: Yes
- View description: Territorial, Trees/Woods
Lot
- Features: Trees
Details
- Parcel number: R603089
Construction
Type & style
- Home type: Condo
- Architectural style: Contemporary
- Property subtype: Residential, Condominium
Materials
- Brick
- Foundation: Concrete Perimeter
- Roof: Built-Up
Condition
- Resale
- New construction: No
- Year built: 1951
Utilities & green energy
- Sewer: Public Sewer
- Water: Public
Community & HOA
Community
- Features: Condo Elevator
HOA
- Has HOA: Yes
- Amenities included: Commons, Hot Water, Insurance, Maintenance Grounds, Management, Sewer, Trash, Water
- HOA fee: $672 monthly
Location
- Region: Portland
Financial & listing details
- Price per square foot: $259/sqft
- Tax assessed value: $173,830
- Annual tax amount: $3,166
- Date on market: 11/6/2025
- Listing terms: Cash,Conventional
Estimated market value
Not available
Estimated sales range
Not available
Not available
Price history
Price history
| Date | Event | Price |
|---|---|---|
| 11/7/2025 | Listed for sale | $150,000-8%$259/sqft |
Source: | ||
| 6/30/2020 | Sold | $163,000-1.2%$281/sqft |
Source: | ||
| 5/23/2020 | Pending sale | $165,000$284/sqft |
Source: Medak Realty #20083181 Report a problem | ||
| 2/18/2020 | Price change | $165,000-2.9%$284/sqft |
Source: Medak Realty #20083181 Report a problem | ||
| 10/2/2019 | Price change | $170,000-2.9%$293/sqft |
Source: Medak Realty #19141420 Report a problem | ||
Public tax history
Public tax history
| Year | Property taxes | Tax assessment |
|---|---|---|
| 2025 | $3,167 +0.9% | $135,830 +3% |
| 2024 | $3,139 +2.5% | $131,880 +3% |
| 2023 | $3,063 -0.8% | $128,040 +3% |
Find assessor info on the county website
BuyAbility℠ payment
Est. payment
$1,554/mo
Principal & interest
$710
HOA Fees
$672
Other costs
$171
Climate risks
Neighborhood: Goose Hollow
Nearby schools
GreatSchools rating
- 9/10Ainsworth Elementary SchoolGrades: K-5Distance: 0.5 mi
- 5/10West Sylvan Middle SchoolGrades: 6-8Distance: 3.5 mi
- 8/10Lincoln High SchoolGrades: 9-12Distance: 0.6 mi
Schools provided by the listing agent
- Elementary: Ainsworth
- Middle: West Sylvan
- High: Lincoln
Source: RMLS (OR). This data may not be complete. We recommend contacting the local school district to confirm school assignments for this home.
- Loading
- Loading
