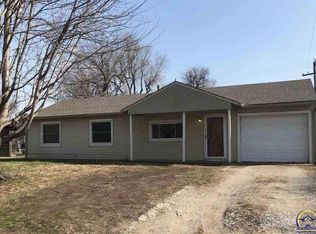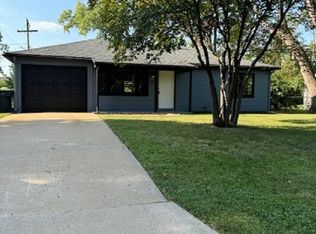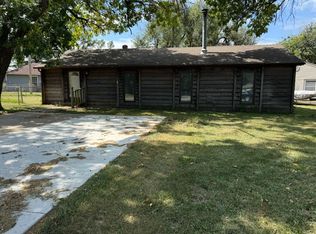Sold on 05/06/24
Price Unknown
1205 SW Armagh St, Topeka, KS 66611
3beds
1,030sqft
Single Family Residence, Residential
Built in 1952
7,370 Acres Lot
$150,100 Zestimate®
$--/sqft
$1,148 Estimated rent
Home value
$150,100
$138,000 - $162,000
$1,148/mo
Zestimate® history
Loading...
Owner options
Explore your selling options
What's special
This charming ranch home boasts three bedrooms, one bath, and a one-car attached garage. Nestled within a fenced yard, this property offers both security and privacy for you and your loved ones. Step inside to discover a fresh interior, adorned with new paint and luxurious LVP flooring throughout. The heart of the home, the kitchen, has been tastefully updated with sleek new counters and a stylish backsplash, providing a modern touch to your culinary endeavors. Exterior features include durable vinyl siding, ensuring low maintenance and long-lasting appeal. Your vehicle will be well accommodated with the convenience of a brand-new driveway, adding both functionality and curb appeal. Stay cozy during chilly evenings with the comfort of a new furnace, promising warmth and efficiency throughout the seasons. Whether you're hosting gatherings or enjoying quiet moments of relaxation, this home offers the perfect backdrop for your lifestyle. Don't miss out on the opportunity to make this delightful property your own. Schedule a showing today and start envisioning the possibilities of calling this house your home!
Zillow last checked: 8 hours ago
Listing updated: May 06, 2024 at 02:31pm
Listed by:
Tyler Johnson 785-383-8792,
Berkshire Hathaway First
Bought with:
Hunter Anderson, 00248458
Berkshire Hathaway First
Source: Sunflower AOR,MLS#: 233399
Facts & features
Interior
Bedrooms & bathrooms
- Bedrooms: 3
- Bathrooms: 1
- Full bathrooms: 1
Primary bedroom
- Level: Main
- Area: 132
- Dimensions: 12x11
Bedroom 2
- Level: Main
- Area: 110
- Dimensions: 11x10
Bedroom 3
- Level: Main
- Area: 100
- Dimensions: 10x10
Dining room
- Level: Main
- Area: 81
- Dimensions: 9x9
Kitchen
- Level: Main
- Area: 104
- Dimensions: 13x8
Laundry
- Level: Main
Living room
- Level: Main
- Area: 225
- Dimensions: 15x15
Heating
- Natural Gas
Cooling
- Central Air
Appliances
- Included: Electric Range, Microwave, Dishwasher, Refrigerator
- Laundry: Main Level, In Kitchen
Features
- Flooring: Vinyl, Ceramic Tile, Carpet
- Basement: Slab
- Has fireplace: No
Interior area
- Total structure area: 1,030
- Total interior livable area: 1,030 sqft
- Finished area above ground: 1,030
- Finished area below ground: 0
Property
Parking
- Parking features: Attached
- Has attached garage: Yes
Features
- Patio & porch: Patio, Covered
- Fencing: Chain Link
Lot
- Size: 7,370 Acres
- Dimensions: 67 x 110
Details
- Additional structures: Shed(s)
- Parcel number: R63725
- Special conditions: Standard,Arm's Length
Construction
Type & style
- Home type: SingleFamily
- Architectural style: Ranch
- Property subtype: Single Family Residence, Residential
Materials
- Vinyl Siding
- Roof: Composition
Condition
- Year built: 1952
Utilities & green energy
- Water: Public
Community & neighborhood
Location
- Region: Topeka
- Subdivision: Likins-Foster A
Price history
| Date | Event | Price |
|---|---|---|
| 5/6/2024 | Sold | -- |
Source: | ||
| 4/5/2024 | Pending sale | $137,500$133/sqft |
Source: | ||
| 4/3/2024 | Listed for sale | $137,500-73.1%$133/sqft |
Source: | ||
| 4/21/2023 | Listing removed | -- |
Source: | ||
| 2/17/2023 | Price change | $511,000-73.1%$496/sqft |
Source: | ||
Public tax history
| Year | Property taxes | Tax assessment |
|---|---|---|
| 2025 | -- | $15,158 +56.3% |
| 2024 | $1,272 0% | $9,701 +6% |
| 2023 | $1,273 +11.8% | $9,152 +15% |
Find assessor info on the county website
Neighborhood: Likins Foster
Nearby schools
GreatSchools rating
- 5/10Jardine ElementaryGrades: PK-5Distance: 1 mi
- 6/10Jardine Middle SchoolGrades: 6-8Distance: 1 mi
- 5/10Topeka High SchoolGrades: 9-12Distance: 3.4 mi
Schools provided by the listing agent
- Elementary: Jardine Elementary School/USD 501
- Middle: Jardine Middle School/USD 501
- High: Topeka High School/USD 501
Source: Sunflower AOR. This data may not be complete. We recommend contacting the local school district to confirm school assignments for this home.


