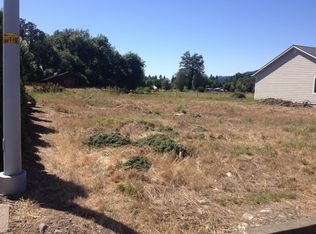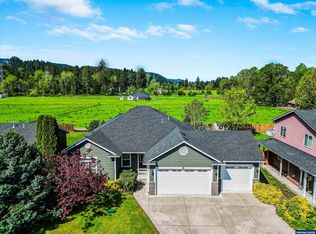Sold for $419,000 on 03/30/23
Listed by:
Katrina Clouse Cell:503-856-5905,
KATRINA CLOUSE REALTY GROUP, LLC
Bought with: Sundance Realty Llc
$419,000
1205 SW 3rd Ave, Mill City, OR 97360
3beds
1,509sqft
Single Family Residence
Built in 2007
9,147.6 Square Feet Lot
$430,300 Zestimate®
$278/sqft
$2,243 Estimated rent
Home value
$430,300
$409,000 - $452,000
$2,243/mo
Zestimate® history
Loading...
Owner options
Explore your selling options
What's special
PRICE REDUCED! MOVE IN READY! This beautifully updated home is 1500+ sf, 3 bed, 2 bath with amenities throughout! Vaulted ceilings and open floor plan enhance the great layout. The wall of windows and sliding doors open to a great outdoor space with BBQ included. Plenty of space for entertaining and relaxing by the built in fire pit watching the sunset. Backyard is fully fenced, raised garden bed, with huge covered patio. RV Parking space too! Ready for move in, must see! Call today for showing!
Zillow last checked: 8 hours ago
Listing updated: March 31, 2023 at 12:42pm
Listed by:
Katrina Clouse Cell:503-856-5905,
KATRINA CLOUSE REALTY GROUP, LLC
Bought with:
ARIELLE HERNANDEZ
Sundance Realty Llc
Source: WVMLS,MLS#: 802425
Facts & features
Interior
Bedrooms & bathrooms
- Bedrooms: 3
- Bathrooms: 2
- Full bathrooms: 2
- Main level bathrooms: 2
Primary bedroom
- Level: Main
- Area: 195.99
- Dimensions: 14.1 x 13.9
Bedroom 2
- Level: Main
- Area: 144.9
- Dimensions: 13.8 x 10.5
Bedroom 3
- Level: Main
- Area: 118.58
- Dimensions: 12.1 x 9.8
Dining room
- Features: Formal
- Level: Main
- Area: 149.98
- Dimensions: 13.5 x 11.11
Kitchen
- Level: Main
- Area: 111.1
- Dimensions: 11.11 x 10
Living room
- Level: Main
- Area: 220.4
- Dimensions: 15.2 x 14.5
Heating
- Forced Air, Natural Gas
Cooling
- Central Air
Appliances
- Included: Dishwasher, Disposal, Gas Range, Microwave, Range Included, Gas Water Heater
- Laundry: Main Level
Features
- Mudroom, Walk-in Pantry, Workshop
- Flooring: Carpet, Vinyl
- Has fireplace: Yes
- Fireplace features: Gas, Living Room
Interior area
- Total structure area: 1,509
- Total interior livable area: 1,509 sqft
Property
Parking
- Total spaces: 2
- Parking features: Attached, RV Access/Parking
- Attached garage spaces: 2
Accessibility
- Accessibility features: Handicap Amenities - See Remarks
Features
- Levels: One
- Stories: 1
- Patio & porch: Covered Patio
- Exterior features: Green
- Fencing: Fenced
- Has view: Yes
- View description: Mountain(s), Territorial
Lot
- Size: 9,147 sqft
- Features: Landscaped
Details
- Additional structures: See Remarks, RV/Boat Storage
- Parcel number: 00916174
- Zoning: RS
Construction
Type & style
- Home type: SingleFamily
- Property subtype: Single Family Residence
Materials
- Fiber Cement, Lap Siding
- Foundation: Continuous
- Roof: Composition
Condition
- New construction: No
- Year built: 2007
Details
- Warranty included: Yes
Utilities & green energy
- Electric: 1/Main
- Sewer: Public Sewer
Community & neighborhood
Location
- Region: Mill City
- Subdivision: Orchard Park
Other
Other facts
- Listing agreement: Exclusive Right To Sell
- Listing terms: Cash,Conventional,VA Loan,FHA
Price history
| Date | Event | Price |
|---|---|---|
| 3/30/2023 | Sold | $419,000$278/sqft |
Source: | ||
| 3/14/2023 | Price change | $419,000-3.7%$278/sqft |
Source: | ||
| 3/3/2023 | Price change | $435,000-3.3%$288/sqft |
Source: | ||
| 11/3/2022 | Listed for sale | $450,000+82.9%$298/sqft |
Source: | ||
| 5/9/2018 | Sold | $246,000+2.9%$163/sqft |
Source: Public Record | ||
Public tax history
| Year | Property taxes | Tax assessment |
|---|---|---|
| 2024 | $3,932 +3.1% | $215,850 +3% |
| 2023 | $3,815 +2% | $209,570 +3% |
| 2022 | $3,742 | $203,470 +3% |
Find assessor info on the county website
Neighborhood: 97360
Nearby schools
GreatSchools rating
- 7/10Santiam Elementary SchoolGrades: K-5Distance: 0.3 mi
- 2/10Santiam Junior/Senior High SchoolGrades: 6-12Distance: 0.5 mi
Schools provided by the listing agent
- Elementary: Santiam
- Middle: Santiam
- High: Santiam
Source: WVMLS. This data may not be complete. We recommend contacting the local school district to confirm school assignments for this home.

Get pre-qualified for a loan
At Zillow Home Loans, we can pre-qualify you in as little as 5 minutes with no impact to your credit score.An equal housing lender. NMLS #10287.

