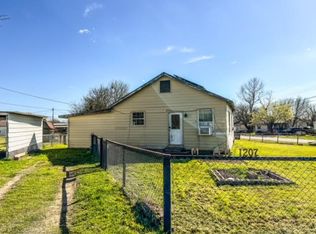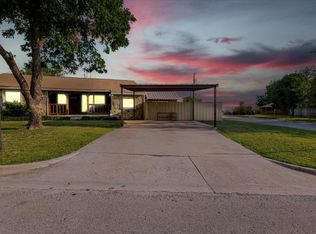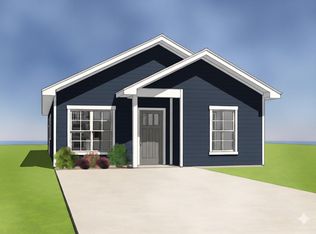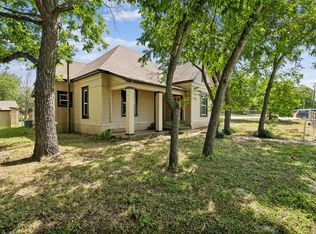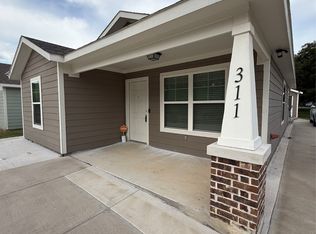Beautifully, COMPLETELY REMODELED home nestled on the end of 12th street in Mineral Wells! As you step inside you will be surrounded with natural light, a well appointed kitchen and spacious laundry area. New custom butcher block countertops installed along with custom cabinetry. The primary bedroom boasts separate his and hers closets as well as new luxury vinyl plank flooring throughout. Down the hall you will find the laundry room complete with washer and dryer. Stop in and check out the completely remodeled bathroom with a double sink vanity and updated shower! The updates are endless in this gorgeous like-new home. See transaction desk for full remodel details.
For sale
$195,000
1205 SW 12th St, Mineral Wells, TX 76067
2beds
1,032sqft
Est.:
Single Family Residence
Built in 1940
4,791.6 Square Feet Lot
$189,200 Zestimate®
$189/sqft
$-- HOA
What's special
Completely remodeled bathroomNatural lightCustom butcher block countertopsSpacious laundry areaDouble sink vanityCustom cabinetryWell appointed kitchen
- 72 days |
- 130 |
- 4 |
Zillow last checked: 8 hours ago
Listing updated: October 03, 2025 at 05:11pm
Listed by:
Susie Albertson 0792207 888-519-7431,
eXp Realty, LLC 888-519-7431
Source: NTREIS,MLS#: 21077581
Tour with a local agent
Facts & features
Interior
Bedrooms & bathrooms
- Bedrooms: 2
- Bathrooms: 1
- Full bathrooms: 1
Primary bedroom
- Level: First
- Dimensions: 12 x 12
Bedroom
- Level: First
- Dimensions: 9 x 11
Primary bathroom
- Features: Solid Surface Counters
- Level: First
- Dimensions: 8 x 9
Dining room
- Level: First
- Dimensions: 9 x 6
Kitchen
- Features: Built-in Features
- Level: First
- Dimensions: 11 x 13
Laundry
- Level: First
- Dimensions: 9 x 12
Living room
- Features: Ceiling Fan(s)
- Level: First
- Dimensions: 17 x 4
Heating
- Central
Cooling
- Central Air
Appliances
- Included: Dryer, Dishwasher, Electric Cooktop, Electric Oven, Electric Water Heater, Refrigerator, Washer
Features
- Other
- Flooring: Luxury Vinyl Plank
- Has basement: No
- Has fireplace: No
Interior area
- Total interior livable area: 1,032 sqft
Video & virtual tour
Property
Parking
- Total spaces: 2
- Parking features: Additional Parking
- Carport spaces: 2
Features
- Levels: One
- Stories: 1
- Pool features: None
- Fencing: Chain Link,Fenced
Lot
- Size: 4,791.6 Square Feet
Details
- Parcel number: 15688
Construction
Type & style
- Home type: SingleFamily
- Architectural style: Detached
- Property subtype: Single Family Residence
Condition
- Year built: 1940
Utilities & green energy
- Sewer: Public Sewer
- Water: Public
- Utilities for property: Electricity Connected, Sewer Available, Water Available
Community & HOA
Community
- Subdivision: Elmhurst
HOA
- Has HOA: No
Location
- Region: Mineral Wells
Financial & listing details
- Price per square foot: $189/sqft
- Tax assessed value: $102,780
- Date on market: 10/3/2025
- Cumulative days on market: 210 days
- Listing terms: Cash,Conventional,FHA,VA Loan
- Electric utility on property: Yes
Estimated market value
$189,200
$180,000 - $199,000
$1,211/mo
Price history
Price history
| Date | Event | Price |
|---|---|---|
| 10/3/2025 | Listed for sale | $195,000-2.3%$189/sqft |
Source: NTREIS #21077581 Report a problem | ||
| 9/24/2025 | Listing removed | $199,500$193/sqft |
Source: NTREIS #20895177 Report a problem | ||
| 5/16/2025 | Price change | $199,500-2.7%$193/sqft |
Source: NTREIS #20895177 Report a problem | ||
| 4/7/2025 | Listed for sale | $205,000+127.8%$199/sqft |
Source: NTREIS #20895177 Report a problem | ||
| 4/12/2024 | Sold | -- |
Source: NTREIS #20558988 Report a problem | ||
Public tax history
Public tax history
| Year | Property taxes | Tax assessment |
|---|---|---|
| 2025 | -- | $102,780 +2.9% |
| 2024 | $2,181 +643.1% | $99,900 +19.6% |
| 2023 | $294 +5.4% | $83,540 |
Find assessor info on the county website
BuyAbility℠ payment
Est. payment
$1,205/mo
Principal & interest
$929
Property taxes
$208
Home insurance
$68
Climate risks
Neighborhood: 76067
Nearby schools
GreatSchools rating
- 4/10Travis Elementary SchoolGrades: PK-6Distance: 1.3 mi
- 4/10Mineral Wells J High SchoolGrades: 7-8Distance: 1.5 mi
- 4/10Mineral Wells High SchoolGrades: 9-12Distance: 3 mi
Schools provided by the listing agent
- Elementary: Houston
- Middle: Mineralwel
- High: Mineralwel
- District: Mineral Wells ISD
Source: NTREIS. This data may not be complete. We recommend contacting the local school district to confirm school assignments for this home.
- Loading
- Loading
