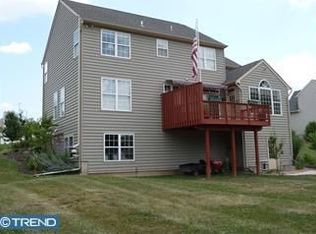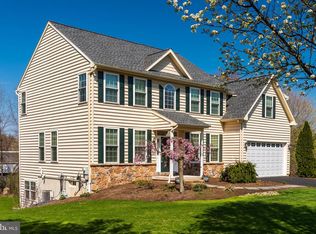Sold for $670,000
$670,000
1205 S Rapps Dam Rd, Phoenixville, PA 19460
4beds
2,594sqft
Single Family Residence
Built in 2003
0.58 Acres Lot
$707,300 Zestimate®
$258/sqft
$3,338 Estimated rent
Home value
$707,300
$658,000 - $764,000
$3,338/mo
Zestimate® history
Loading...
Owner options
Explore your selling options
What's special
Welcome to 1205 S Rapps Dam Road! This lovingly maintained 4 bedroom, 2 1/2 bath, two story colonial is located in East Pikeland Township and is situated on a partially wooded 1/2-acre site with public sewer and water! Features include upgraded beaded vinyl siding with partial stone facade, open concept floor plan with a vaulted two-story entry foyer! The first floor also offers a powder room, study, spacious formal living & dining rooms, vaulted family room ceiling with gas fireplace, laundry room, U-Shaped kitchen with quality cherry cabinetry and stainless-steel appliances! The separate breakfast area with sliders leads to a large deck with stairway access to the rear yard area! Hardwood flooring is located in the entry foyer, powder room, dining room, kitchen, breakfast area plus upstairs hallway. The second floor features a main bedroom with sitting area, walk in closet and main bath with soaking tub! Also located on this level are three additional bedrooms that are served by a ceramic hall bath. The full unfinished walk out basement is ready for finishing with extra high ceilings which include a full slider, additional windows and a rough in for a future bath! Efficient Gas Heat and Central Air! A built in oversized two car garage with 8' door completes the package! Easy access to Routes 23, 724, 113, 422, 100, 76, and the Pennsylvania Turnpike! Conveniently located near the Kimberton Village, Downtown Phoenixville, Schools, Recreation Areas and Employment Cores in King of Prussia, Great Valley, Exton, West Chester and the Main Line! Make your appointment today!
Zillow last checked: 8 hours ago
Listing updated: November 04, 2024 at 01:36am
Listed by:
Peter Walynetz 610-935-3204,
RE/MAX Main Line-Kimberton
Bought with:
NON MEMBER, 0225194075
Non Subscribing Office
Source: Bright MLS,MLS#: PACT2063788
Facts & features
Interior
Bedrooms & bathrooms
- Bedrooms: 4
- Bathrooms: 3
- Full bathrooms: 2
- 1/2 bathrooms: 1
- Main level bathrooms: 1
Basement
- Area: 0
Heating
- Forced Air, Natural Gas
Cooling
- Central Air, Electric
Appliances
- Included: Built-In Range, Self Cleaning Oven, Dishwasher, Disposal, Electric Water Heater
- Laundry: Main Level
Features
- Primary Bath(s), Butlers Pantry, Bathroom - Stall Shower, Dining Area, Cathedral Ceiling(s), 9'+ Ceilings
- Flooring: Wood, Carpet, Vinyl, Tile/Brick
- Basement: Full,Exterior Entry,Unfinished
- Number of fireplaces: 1
Interior area
- Total structure area: 2,594
- Total interior livable area: 2,594 sqft
- Finished area above ground: 2,594
- Finished area below ground: 0
Property
Parking
- Total spaces: 2
- Parking features: Garage Faces Front, Driveway, Attached
- Attached garage spaces: 2
- Has uncovered spaces: Yes
Accessibility
- Accessibility features: None
Features
- Levels: Two
- Stories: 2
- Pool features: None
Lot
- Size: 0.58 Acres
- Features: Sloped, Open Lot, Wooded
Details
- Additional structures: Above Grade, Below Grade
- Parcel number: 2603N0002
- Zoning: RESI
- Special conditions: Standard
Construction
Type & style
- Home type: SingleFamily
- Architectural style: Traditional,Colonial
- Property subtype: Single Family Residence
Materials
- Aluminum Siding, Vinyl Siding
- Foundation: Concrete Perimeter
- Roof: Shingle
Condition
- Excellent
- New construction: No
- Year built: 2003
Details
- Builder name: MESA DEVELOPMENT
Utilities & green energy
- Electric: Underground, 200+ Amp Service
- Sewer: Public Sewer
- Water: Public
Community & neighborhood
Location
- Region: Phoenixville
- Subdivision: Kimberton
- Municipality: EAST PIKELAND TWP
Other
Other facts
- Listing agreement: Exclusive Right To Sell
- Listing terms: Conventional
- Ownership: Fee Simple
Price history
| Date | Event | Price |
|---|---|---|
| 10/29/2024 | Sold | $670,000$258/sqft |
Source: | ||
| 9/19/2024 | Pending sale | $670,000$258/sqft |
Source: | ||
| 9/19/2024 | Price change | $670,000+0.8%$258/sqft |
Source: | ||
| 9/16/2024 | Price change | $665,000-5%$256/sqft |
Source: | ||
| 9/7/2024 | Listed for sale | $700,000+115.4%$270/sqft |
Source: | ||
Public tax history
| Year | Property taxes | Tax assessment |
|---|---|---|
| 2025 | $7,636 +2.5% | $193,270 |
| 2024 | $7,452 +2.2% | $193,270 |
| 2023 | $7,294 +0.9% | $193,270 |
Find assessor info on the county website
Neighborhood: 19460
Nearby schools
GreatSchools rating
- NAPhoenixville Early Learning CenterGrades: K-1Distance: 1.9 mi
- 7/10Phoenixville Area Middle SchoolGrades: 6-8Distance: 1.9 mi
- 7/10Phoenixville Area High SchoolGrades: 9-12Distance: 2 mi
Schools provided by the listing agent
- High: Phoenixville Area
- District: Phoenixville Area
Source: Bright MLS. This data may not be complete. We recommend contacting the local school district to confirm school assignments for this home.
Get a cash offer in 3 minutes
Find out how much your home could sell for in as little as 3 minutes with a no-obligation cash offer.
Estimated market value$707,300
Get a cash offer in 3 minutes
Find out how much your home could sell for in as little as 3 minutes with a no-obligation cash offer.
Estimated market value
$707,300

