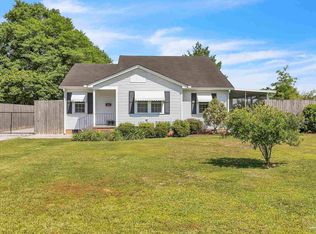Atmore, Al! NEW PRICE! Southern Charm. With its perfect location, in the heart of Atmore Alabama, this cozy 3 bedroom home is sure to impress. Past the neatly landscaped front lawn, a porch welcomes guests. A step inside, lands you in the spacious living room, where a wood burning fireplace serves as a focal point for entertainment and warmth.
This property is off market, which means it's not currently listed for sale or rent on Zillow. This may be different from what's available on other websites or public sources.

