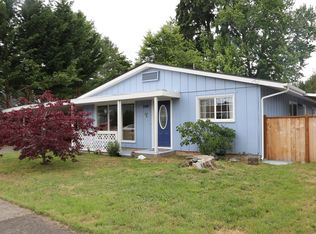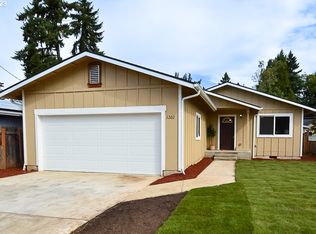Sold
Zestimate®
$350,000
1205 S 8th St, Cottage Grove, OR 97424
4beds
1,600sqft
Residential, Single Family Residence
Built in 1958
6,969.6 Square Feet Lot
$350,000 Zestimate®
$219/sqft
$2,290 Estimated rent
Home value
$350,000
$322,000 - $382,000
$2,290/mo
Zestimate® history
Loading...
Owner options
Explore your selling options
What's special
Welcome to this well-maintained 4-bedroom, 2-bathroom home in the heart of Cottage Grove! Located just moments from Cottage Grove High School, this property offers the perfect combination of convenience and comfort. Whether you're catching a game or enjoying a leisurely stroll to Lions Ballfield and Coiner Park, you'll love the prime location and easy access to local amenities.With 1,600 square feet of living space, this home features a fresh coat of paint inside and out, giving it a clean, modern feel. The spacious backyard is perfect for relaxation or entertainment, complete with a patio, storage shed, and RV/boat parking – ideal for your outdoor adventures.The easy-to-maintain landscaping makes caring for your home a breeze, and the interior layout is both functional and inviting. Whether you're hosting family gatherings or enjoying quiet evenings, this home has everything you need.Don't miss the opportunity to make this fantastic Cottage Grove property your own!
Zillow last checked: 8 hours ago
Listing updated: May 23, 2025 at 11:08am
Listed by:
Sabrina Jorgensen 541-900-4448,
Fathom Realty Oregon, LLC
Bought with:
Marilyn Kittelman, 201102100
Cutting Edge Real Estate
Source: RMLS (OR),MLS#: 383674918
Facts & features
Interior
Bedrooms & bathrooms
- Bedrooms: 4
- Bathrooms: 2
- Full bathrooms: 2
- Main level bathrooms: 2
Primary bedroom
- Level: Main
- Area: 143
- Dimensions: 13 x 11
Bedroom 2
- Level: Main
- Area: 100
- Dimensions: 10 x 10
Bedroom 3
- Level: Main
- Area: 110
- Dimensions: 10 x 11
Bedroom 4
- Level: Main
- Area: 273
- Dimensions: 21 x 13
Kitchen
- Level: Main
- Area: 100
- Width: 10
Living room
- Level: Main
- Area: 300
- Dimensions: 15 x 20
Heating
- Forced Air
Appliances
- Included: Dishwasher, Disposal, Free-Standing Range, Free-Standing Refrigerator, Stainless Steel Appliance(s)
- Laundry: Laundry Room
Features
- High Speed Internet, Pantry
- Flooring: Hardwood, Vinyl, Wall to Wall Carpet, Wood
- Windows: Vinyl Frames
- Basement: None
- Number of fireplaces: 1
- Fireplace features: Wood Burning
Interior area
- Total structure area: 1,600
- Total interior livable area: 1,600 sqft
Property
Parking
- Parking features: Driveway, RV Access/Parking, RV Boat Storage
- Has uncovered spaces: Yes
Accessibility
- Accessibility features: One Level, Utility Room On Main, Accessibility
Features
- Levels: One
- Stories: 1
- Patio & porch: Covered Patio
- Exterior features: Yard
- Fencing: Fenced
- Has view: Yes
- View description: Territorial
Lot
- Size: 6,969 sqft
- Features: Level, SqFt 7000 to 9999
Details
- Additional structures: Outbuilding, RVBoatStorage
- Parcel number: 0913549
Construction
Type & style
- Home type: SingleFamily
- Property subtype: Residential, Single Family Residence
Materials
- Other, Wood Siding
- Foundation: Slab
- Roof: Shingle
Condition
- Resale
- New construction: No
- Year built: 1958
Utilities & green energy
- Gas: Gas
- Sewer: Public Sewer
- Water: Public
Community & neighborhood
Security
- Security features: Unknown
Location
- Region: Cottage Grove
Other
Other facts
- Listing terms: Cash,Conventional,FHA,USDA Loan,VA Loan
- Road surface type: Paved
Price history
| Date | Event | Price |
|---|---|---|
| 5/23/2025 | Sold | $350,000-1.9%$219/sqft |
Source: | ||
| 4/12/2025 | Pending sale | $356,900$223/sqft |
Source: | ||
| 4/12/2025 | Listed for sale | $356,900$223/sqft |
Source: | ||
| 4/11/2025 | Pending sale | $356,900$223/sqft |
Source: | ||
| 4/10/2025 | Listed for sale | $356,900+112.6%$223/sqft |
Source: | ||
Public tax history
| Year | Property taxes | Tax assessment |
|---|---|---|
| 2024 | $3,252 +2.3% | $177,285 +3% |
| 2023 | $3,180 +4% | $172,122 +3% |
| 2022 | $3,058 +2.8% | $167,109 +3% |
Find assessor info on the county website
Neighborhood: 97424
Nearby schools
GreatSchools rating
- 5/10Harrison Elementary SchoolGrades: K-5Distance: 0.2 mi
- 5/10Lincoln Middle SchoolGrades: 6-8Distance: 0.3 mi
- 5/10Cottage Grove High SchoolGrades: 9-12Distance: 0.7 mi
Schools provided by the listing agent
- Elementary: Harrison,Bohemia
- Middle: Lincoln
- High: Cottage Grove
Source: RMLS (OR). This data may not be complete. We recommend contacting the local school district to confirm school assignments for this home.

Get pre-qualified for a loan
At Zillow Home Loans, we can pre-qualify you in as little as 5 minutes with no impact to your credit score.An equal housing lender. NMLS #10287.
Sell for more on Zillow
Get a free Zillow Showcase℠ listing and you could sell for .
$350,000
2% more+ $7,000
With Zillow Showcase(estimated)
$357,000
