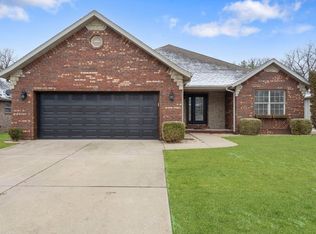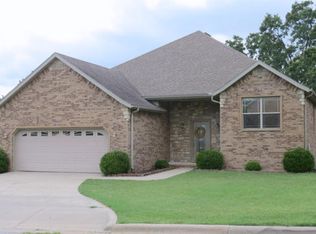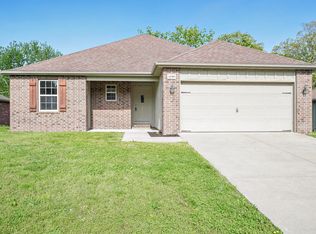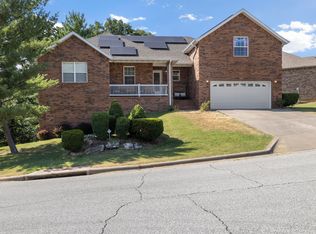Reduced! This 4 bedroom, 3 bath (2 master suites!), family home is in a wonderful neighborhood within easy walking distance to the highly ranked Ozark East Elementary school. Fenced in back yard, with a great deck for enjoying beautiful fall evenings with friends and family. All black stainless steel appliances stay (including washer/dryer). Seller to provide home buyer warranty.
This property is off market, which means it's not currently listed for sale or rent on Zillow. This may be different from what's available on other websites or public sources.




