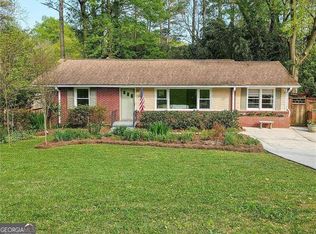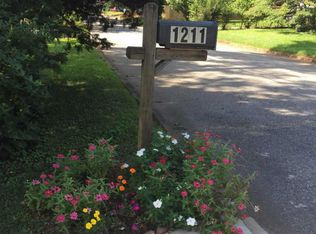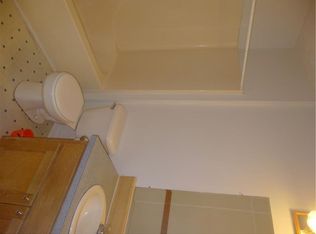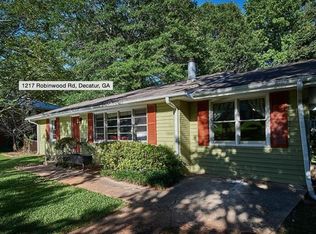Welcome home to the prettiest house on the street! Fully renovated 6 years ago with amazing new dark hardwood floors throughout, new thermal windows, new HVAC and brand new roof Dec 2018! This home boasts three true bedrooms and 2 full baths, PLUS a bonus room with access to deck in very private backyard. Kitchen features new cabinets, appliances, and granite counters. Recently encapsulated crawlspace. Conveniently located in Laurel Ridge/Druid Hills school districts, just minutes from Emory/CDC, Downtown Decatur, mega retail, and major roads. Contents has been minimized since photos were taken.
This property is off market, which means it's not currently listed for sale or rent on Zillow. This may be different from what's available on other websites or public sources.



