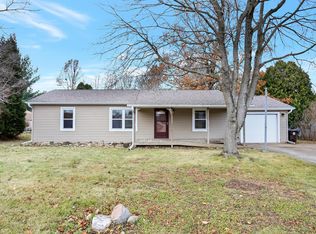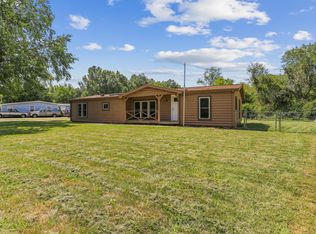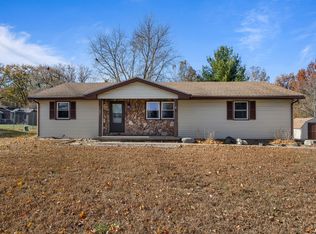Closed
$210,000
1205 Robin Rd, Mahomet, IL 61853
4beds
1,947sqft
Single Family Residence
Built in 1982
0.43 Acres Lot
$268,600 Zestimate®
$108/sqft
$2,469 Estimated rent
Home value
$268,600
$247,000 - $290,000
$2,469/mo
Zestimate® history
Loading...
Owner options
Explore your selling options
What's special
Welcome home! Steps away from endless walking trails & golf course located in Lake of the Woods this charming 4-bedroom, 3-bathroom home offers the perfect blend of comfort, convenience, and adaptability. Boasting 1,947 sq ft and a single-story layout, this home is designed for effortless living, with a versatile secondary suite that adds endless possibilities- Whether utilized as a home office, secondary suite, or a cozy den, this flexible space adapts effortlessly to your changing needs, providing the perfect solution for modern living. You'll be welcomed with a bright and spacious sunroom leading into a generously proportioned living room alongside a spacious kitchen. The primary suite has been thoughtfully updated with stylish sliding barn doors, while the ensuite bath has been tastefully modernized. Enjoy endless hot water with your tankless water heater! The oversized 2 car garage plus a garden shed provides ample storage space. Outside, the big backyard beckons you to enjoy the beauty of nature, with space for outdoor recreation, gardening, or simply relaxing in the fresh air! With all major updates being already done, all you will need to do is move in! Roof 2020, Furnace and A/C 2019.
Zillow last checked: 8 hours ago
Listing updated: June 05, 2024 at 01:01am
Listing courtesy of:
Russell Taylor, ABR,CRB,CRS,GRI,SRES 217-898-7226,
Taylor Realty Associates,
Katie Follis 217-898-5475,
Taylor Realty Associates
Bought with:
Ryan Dallas
RYAN DALLAS REAL ESTATE
Source: MRED as distributed by MLS GRID,MLS#: 12010406
Facts & features
Interior
Bedrooms & bathrooms
- Bedrooms: 4
- Bathrooms: 3
- Full bathrooms: 3
Primary bedroom
- Features: Flooring (Vinyl), Bathroom (Full)
- Level: Main
- Area: 176 Square Feet
- Dimensions: 16X11
Bedroom 2
- Features: Flooring (Hardwood)
- Level: Main
- Area: 90 Square Feet
- Dimensions: 9X10
Bedroom 3
- Features: Flooring (Vinyl)
- Level: Main
- Area: 140 Square Feet
- Dimensions: 14X10
Bedroom 4
- Features: Flooring (Vinyl)
- Level: Main
- Area: 210 Square Feet
- Dimensions: 15X14
Dining room
- Features: Flooring (Wood Laminate)
- Level: Main
- Area: 90 Square Feet
- Dimensions: 9X10
Foyer
- Level: Main
- Area: 161 Square Feet
- Dimensions: 23X7
Kitchen
- Features: Flooring (Wood Laminate)
- Level: Main
- Area: 192 Square Feet
- Dimensions: 16X12
Laundry
- Features: Flooring (Ceramic Tile)
- Level: Main
- Area: 126 Square Feet
- Dimensions: 9X14
Living room
- Features: Flooring (Wood Laminate)
- Level: Main
- Area: 176 Square Feet
- Dimensions: 22X8
Heating
- Natural Gas, Electric
Cooling
- Central Air
Appliances
- Included: Range, Dishwasher, Refrigerator
Features
- Basement: Crawl Space
Interior area
- Total structure area: 1,947
- Total interior livable area: 1,947 sqft
- Finished area below ground: 0
Property
Parking
- Total spaces: 2
- Parking features: Concrete, On Site, Garage Owned, Attached, Garage
- Attached garage spaces: 2
Accessibility
- Accessibility features: No Disability Access
Lot
- Size: 0.43 Acres
- Dimensions: 99.44 X190.53
Details
- Additional structures: Shed(s)
- Parcel number: 151312127005
- Special conditions: None
Construction
Type & style
- Home type: SingleFamily
- Property subtype: Single Family Residence
Materials
- Vinyl Siding
- Roof: Asphalt
Condition
- New construction: No
- Year built: 1982
Utilities & green energy
- Sewer: Public Sewer
- Water: Public
Green energy
- Energy efficient items: Water Heater
Community & neighborhood
Location
- Region: Mahomet
- Subdivision: Rolling Hills Est
HOA & financial
HOA
- Services included: None
Other
Other facts
- Listing terms: FHA
- Ownership: Fee Simple
Price history
| Date | Event | Price |
|---|---|---|
| 6/4/2024 | Sold | $210,000-4.5%$108/sqft |
Source: | ||
| 4/4/2024 | Contingent | $220,000$113/sqft |
Source: | ||
| 3/25/2024 | Listed for sale | $220,000$113/sqft |
Source: | ||
Public tax history
| Year | Property taxes | Tax assessment |
|---|---|---|
| 2024 | $3,669 +9.5% | $58,470 +10% |
| 2023 | $3,350 +8.6% | $53,160 +8.5% |
| 2022 | $3,084 +6.1% | $48,990 +5.8% |
Find assessor info on the county website
Neighborhood: 61853
Nearby schools
GreatSchools rating
- NAMiddletown Early Childhood CenterGrades: PK-2Distance: 2.2 mi
- 9/10Mahomet-Seymour Jr High SchoolGrades: 6-8Distance: 2.5 mi
- 8/10Mahomet-Seymour High SchoolGrades: 9-12Distance: 2.5 mi
Schools provided by the listing agent
- Elementary: Mahomet Elementary School
- Middle: Mahomet Junior High School
- High: Mahomet-Seymour High School
- District: 3
Source: MRED as distributed by MLS GRID. This data may not be complete. We recommend contacting the local school district to confirm school assignments for this home.
Get pre-qualified for a loan
At Zillow Home Loans, we can pre-qualify you in as little as 5 minutes with no impact to your credit score.An equal housing lender. NMLS #10287.


