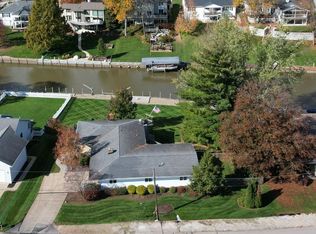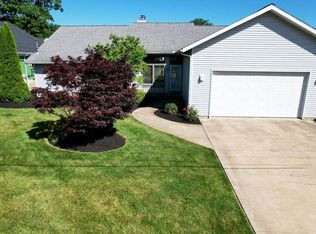Sold for $408,500 on 01/10/25
$408,500
1205 Riverside Dr, Huron, OH 44839
3beds
2,352sqft
Single Family Residence
Built in 1962
7,004.45 Square Feet Lot
$397,400 Zestimate®
$174/sqft
$1,851 Estimated rent
Home value
$397,400
$370,000 - $425,000
$1,851/mo
Zestimate® history
Loading...
Owner options
Explore your selling options
What's special
Welcome To Your Dream Home On The Huron River! This Stunning 3-bedroom, 2-bathroom Retreat Offers Breathtaking Views And Endless Opportunities For Relaxation And Adventure.inside, You'll Love The Brand-new Floors That Add A Touch Of Elegance Throughout. The Modern Kitchen Boasts Beautiful New Countertops, Perfect For Preparing Meals And Entertaining Guests.with Your Very Own Dock, You Can Easily Set Sail On Your Boat For A Day On The Water. Plus, The Walk-out Basement Provides Convenient Access To Your Beautiful Backyard Oasis. This Home Is More Than Just A Place To Liveit's A Lifestyle
Zillow last checked: 8 hours ago
Listing updated: January 12, 2025 at 08:06am
Listed by:
Kelsie Weber 567-241-1059 kelsieweber@theholdenagencyre.com,
The Holden Agency
Bought with:
Kelsie Weber, 2024000473
The Holden Agency
Source: Firelands MLS,MLS#: 20242544Originating MLS: Firelands MLS
Facts & features
Interior
Bedrooms & bathrooms
- Bedrooms: 3
- Bathrooms: 2
- Full bathrooms: 1
- 1/2 bathrooms: 1
Primary bedroom
- Level: Main
- Area: 0
- Dimensions: 0 x 0
Bedroom 2
- Level: Main
- Area: 0
- Dimensions: 0 x 0
Bedroom 3
- Level: Main
- Area: 0
- Dimensions: 0 x 0
Bedroom 4
- Area: 0
- Dimensions: 0 x 0
Bedroom 5
- Area: 0
- Dimensions: 0 x 0
Bathroom
- Level: Main
Bathroom 3
- Level: Basement
Dining room
- Features: Formal
- Level: Main
- Area: 0
- Dimensions: 0 x 0
Family room
- Level: Main
- Area: 0
- Dimensions: 0 x 0
Kitchen
- Level: Main
- Area: 0
- Dimensions: 0 x 0
Living room
- Level: Main
- Area: 0
- Dimensions: 0 x 0
Heating
- Gas, Forced Air
Appliances
- Laundry: Laundry Room
Features
- Basement: Walk-Out Access
Interior area
- Total structure area: 2,352
- Total interior livable area: 2,352 sqft
Property
Parking
- Total spaces: 2
- Parking features: Paved
- Garage spaces: 2
- Has uncovered spaces: Yes
Features
- Levels: Two
- Stories: 2
- Exterior features: Dockage Owned
- Has view: Yes
- View description: Bay, River, Water
- Has water view: Yes
- Water view: Bay,River,Water
- Waterfront features: Canal Front, Lake Erie, River Front
- Body of water: Lake Erie
Lot
- Size: 7,004 sqft
Details
- Parcel number: 4200539000
Construction
Type & style
- Home type: SingleFamily
- Property subtype: Single Family Residence
Materials
- Vinyl Siding
- Foundation: Basement
- Roof: Shake Shingle
Condition
- Year built: 1962
Utilities & green energy
- Electric: ON
- Sewer: Public Sewer
- Water: Public
Community & neighborhood
Location
- Region: Huron
Other
Other facts
- Available date: 01/01/1800
- Listing terms: Conventional
Price history
| Date | Event | Price |
|---|---|---|
| 1/10/2025 | Sold | $408,500+0.9%$174/sqft |
Source: Firelands MLS #20242544 | ||
| 12/9/2024 | Contingent | $405,000$172/sqft |
Source: Firelands MLS #20242544 | ||
| 9/20/2024 | Price change | $405,000-5.8%$172/sqft |
Source: Firelands MLS #20242544 | ||
| 9/5/2024 | Price change | $429,900-2.3%$183/sqft |
Source: Firelands MLS #20242544 | ||
| 8/20/2024 | Price change | $440,000-2.2%$187/sqft |
Source: Firelands MLS #20242544 | ||
Public tax history
| Year | Property taxes | Tax assessment |
|---|---|---|
| 2024 | $4,656 +42.2% | $115,240 +41.6% |
| 2023 | $3,275 +8.5% | $81,370 |
| 2022 | $3,018 +0.3% | $81,370 |
Find assessor info on the county website
Neighborhood: 44839
Nearby schools
GreatSchools rating
- NAShawnee Elementary SchoolGrades: PK-2Distance: 1 mi
- 5/10Mccormick Junior High SchoolGrades: 7-8Distance: 1.2 mi
- 8/10Huron High SchoolGrades: 9-12Distance: 1.4 mi
Schools provided by the listing agent
- District: Huron
Source: Firelands MLS. This data may not be complete. We recommend contacting the local school district to confirm school assignments for this home.

Get pre-qualified for a loan
At Zillow Home Loans, we can pre-qualify you in as little as 5 minutes with no impact to your credit score.An equal housing lender. NMLS #10287.
Sell for more on Zillow
Get a free Zillow Showcase℠ listing and you could sell for .
$397,400
2% more+ $7,948
With Zillow Showcase(estimated)
$405,348
