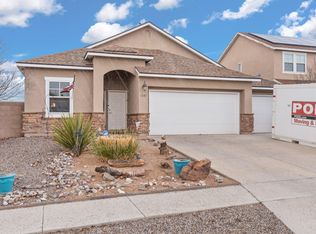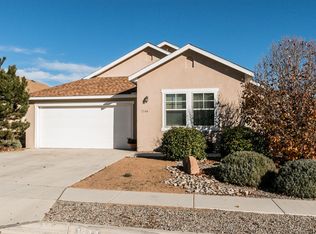Sold
Price Unknown
1205 Reynosa Loop SE, Rio Rancho, NM 87124
4beds
2,759sqft
Single Family Residence
Built in 2006
5,227.2 Square Feet Lot
$429,700 Zestimate®
$--/sqft
$2,494 Estimated rent
Home value
$429,700
$408,000 - $451,000
$2,494/mo
Zestimate® history
Loading...
Owner options
Explore your selling options
What's special
MODERN AND STYLISH 4-bedroom, 3-bathroom haven with a spacious 3-car garage, situated in the desirable Cabezon Community! Inviting 2-story floor plan flooded with natural light, thanks to large windows throughout. Enjoy cozy evenings by the gas log fireplace in the spacious living area. Upstairs, a versatile loft space can be used for work at home or extra lounge area. The heart of the home is a generous kitchen with center island, pantry and breakfast nook, perfect for informal dining. Oversized master is a blessing, complete with luxurious garden bath and separate shower. Say goodbye to HOA fees and hello to energy efficiency with solar panels! Perfect location, surrounded by parks, trails, top-notch restaurants, and a community pool, ensuring endless entertainment. Call now to see!
Zillow last checked: 8 hours ago
Listing updated: March 26, 2024 at 07:33am
Listed by:
Vallejos Realty 505-331-8306,
Keller Williams Realty
Bought with:
Medina Real Estate Inc
Keller Williams Realty
Source: SWMLS,MLS#: 1056540
Facts & features
Interior
Bedrooms & bathrooms
- Bedrooms: 4
- Bathrooms: 3
- Full bathrooms: 2
- 1/2 bathrooms: 1
Primary bedroom
- Level: Upper
- Area: 304.11
- Dimensions: 23.25 x 13.08
Kitchen
- Level: Main
- Area: 200.04
- Dimensions: 16.33 x 12.25
Living room
- Level: Main
- Area: 427.34
- Dimensions: 23 x 18.58
Heating
- Central, Forced Air
Cooling
- Refrigerated
Appliances
- Included: Free-Standing Gas Range, Microwave
- Laundry: Electric Dryer Hookup
Features
- Bathtub, Kitchen Island, Multiple Living Areas, Soaking Tub, Separate Shower, Walk-In Closet(s)
- Flooring: Carpet, Laminate, Tile
- Windows: Double Pane Windows, Insulated Windows
- Has basement: No
- Number of fireplaces: 1
- Fireplace features: Gas Log
Interior area
- Total structure area: 2,759
- Total interior livable area: 2,759 sqft
Property
Parking
- Total spaces: 3
- Parking features: Attached, Door-Multi, Garage, Two Car Garage
- Attached garage spaces: 3
Features
- Levels: Two
- Stories: 2
- Patio & porch: Open, Patio
- Exterior features: Private Yard
- Fencing: Wall
Lot
- Size: 5,227 sqft
Details
- Parcel number: 1011068514189
- Zoning description: R-1
Construction
Type & style
- Home type: SingleFamily
- Property subtype: Single Family Residence
Materials
- Frame, Stucco
- Roof: Pitched,Shingle
Condition
- Resale
- New construction: No
- Year built: 2006
Utilities & green energy
- Sewer: Public Sewer
- Water: Public
- Utilities for property: Electricity Connected, Natural Gas Connected, Sewer Connected, Water Connected
Green energy
- Energy generation: Solar
Community & neighborhood
Location
- Region: Rio Rancho
Other
Other facts
- Listing terms: Cash,Conventional,FHA,VA Loan
Price history
| Date | Event | Price |
|---|---|---|
| 3/22/2024 | Sold | -- |
Source: | ||
| 2/14/2024 | Pending sale | $395,000$143/sqft |
Source: | ||
| 2/8/2024 | Price change | $395,000+26.6%$143/sqft |
Source: | ||
| 3/8/2021 | Pending sale | $312,000$113/sqft |
Source: | ||
| 3/5/2021 | Sold | -- |
Source: | ||
Public tax history
| Year | Property taxes | Tax assessment |
|---|---|---|
| 2025 | -- | $130,637 +11.1% |
| 2024 | -- | $117,550 +3% |
| 2023 | $4,481 +1.9% | $114,126 +3% |
Find assessor info on the county website
Neighborhood: Rio Rancho Estates
Nearby schools
GreatSchools rating
- 7/10Maggie Cordova Elementary SchoolGrades: K-5Distance: 0.4 mi
- 5/10Lincoln Middle SchoolGrades: 6-8Distance: 1.3 mi
- 7/10Rio Rancho High SchoolGrades: 9-12Distance: 2.2 mi
Schools provided by the listing agent
- Elementary: Maggie Cordova
- Middle: Lincoln
- High: Rio Rancho
Source: SWMLS. This data may not be complete. We recommend contacting the local school district to confirm school assignments for this home.
Get a cash offer in 3 minutes
Find out how much your home could sell for in as little as 3 minutes with a no-obligation cash offer.
Estimated market value$429,700
Get a cash offer in 3 minutes
Find out how much your home could sell for in as little as 3 minutes with a no-obligation cash offer.
Estimated market value
$429,700

