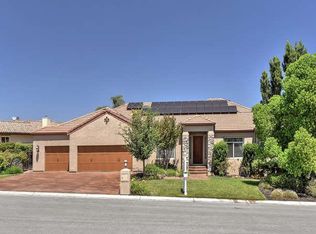Sold for $930,000
$930,000
1205 Quail Ridge Way, Hollister, CA 95023
4beds
2,986sqft
Single Family Residence, Residential
Built in 1998
0.27 Acres Lot
$1,033,000 Zestimate®
$311/sqft
$4,143 Estimated rent
Home value
$1,033,000
$981,000 - $1.09M
$4,143/mo
Zestimate® history
Loading...
Owner options
Explore your selling options
What's special
Beautifully updated 4 bedroom, 2.5 bath, single story home in the highly desirable neighborhood of Quail Hollow. The open floor plan includes luxury vinyl planked flooring, formal living/dining combo, remodeled kitchen with new granite countertops, stainless appliances and fresh paint throughout. Additionally, there is a remodeled bath and laundry/utility room, and leased Solar. This home is situated on a large, beautifully landscaped lot with mature trees and flower gardens. All of this is located within walking distance of parks, shopping centers, restaurants and top-rated schools.
Zillow last checked: 8 hours ago
Listing updated: November 27, 2024 at 08:06pm
Listed by:
Jacqueline B McAbee 01485247 831-245-6919,
Nino Real Estate 831-637-0111
Bought with:
Jacqueline B McAbee, 01485247
Nino Real Estate
Source: MLSListings Inc,MLS#: ML81945658
Facts & features
Interior
Bedrooms & bathrooms
- Bedrooms: 4
- Bathrooms: 3
- Full bathrooms: 2
- 1/2 bathrooms: 1
Bedroom
- Features: PrimarySuiteRetreat, WalkinCloset
Bathroom
- Features: DoubleSinks, PrimaryTubwJets, ShoweroverTub1, StallShower, Tile
Dining room
- Features: DiningAreainLivingRoom, EatinKitchen
Family room
- Features: KitchenFamilyRoomCombo
Kitchen
- Features: Countertop_Granite
Heating
- Central Forced Air
Cooling
- Central Air, Zoned
Appliances
- Included: Dishwasher, Disposal, Microwave, Double Oven, Self Cleaning Oven, Gas Oven/Range, Refrigerator
- Laundry: Inside
Features
- High Ceilings, Walk-In Closet(s)
- Flooring: Tile, Vinyl Linoleum
- Fireplace features: Family Room, Gas
Interior area
- Total structure area: 2,986
- Total interior livable area: 2,986 sqft
Property
Parking
- Total spaces: 3
- Parking features: Attached
- Attached garage spaces: 3
Features
- Stories: 1
- Exterior features: Barbecue
Lot
- Size: 0.27 Acres
Details
- Parcel number: 020900008000
- Zoning: R1/PUD
- Special conditions: Standard
Construction
Type & style
- Home type: SingleFamily
- Architectural style: Contemporary
- Property subtype: Single Family Residence, Residential
Materials
- Foundation: Slab
- Roof: Tile
Condition
- New construction: No
- Year built: 1998
Utilities & green energy
- Gas: PublicUtilities
- Sewer: Public Sewer
- Water: Public
- Utilities for property: Public Utilities, Water Public, Solar
Community & neighborhood
Location
- Region: Hollister
Other
Other facts
- Listing agreement: ExclusiveRightToSell
- Listing terms: FHA, CalVetLoan, CashorConventionalLoan
Price history
| Date | Event | Price |
|---|---|---|
| 2/23/2024 | Sold | $930,000-4.1%$311/sqft |
Source: | ||
| 11/14/2023 | Contingent | $969,999$325/sqft |
Source: | ||
| 10/20/2023 | Listed for sale | $969,999-13.8%$325/sqft |
Source: | ||
| 3/24/2022 | Sold | $1,125,000-4.3%$377/sqft |
Source: | ||
| 3/4/2022 | Contingent | $1,175,000$394/sqft |
Source: | ||
Public tax history
| Year | Property taxes | Tax assessment |
|---|---|---|
| 2025 | $11,943 -9.5% | $948,600 -9.7% |
| 2024 | $13,191 -8.2% | $1,050,000 -8.5% |
| 2023 | $14,364 +33.9% | $1,147,500 +36.7% |
Find assessor info on the county website
Neighborhood: 95023
Nearby schools
GreatSchools rating
- 3/10Ladd Lane Elementary SchoolGrades: K-7Distance: 1.5 mi
- 7/10Hollister HighGrades: 9-12Distance: 2.5 mi
- 4/10Rancho San Justo SchoolGrades: 6-8Distance: 2.3 mi
Schools provided by the listing agent
- District: Hollister
Source: MLSListings Inc. This data may not be complete. We recommend contacting the local school district to confirm school assignments for this home.
Get a cash offer in 3 minutes
Find out how much your home could sell for in as little as 3 minutes with a no-obligation cash offer.
Estimated market value
$1,033,000
