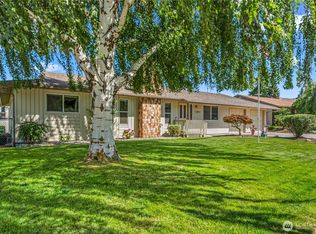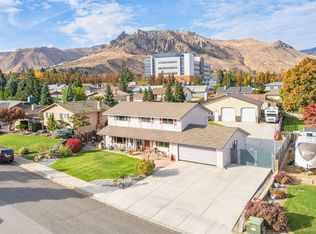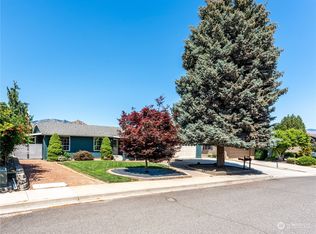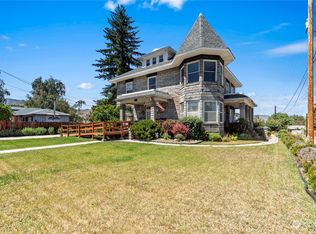Sold
Listed by:
Debra D White,
Debra White R.E. Group, Inc
Bought with: Premier One Properties
$473,000
1205 Poe Street, Wenatchee, WA 98801
3beds
1,666sqft
Single Family Residence
Built in 1978
9,448.16 Square Feet Lot
$472,300 Zestimate®
$284/sqft
$2,563 Estimated rent
Home value
$472,300
$416,000 - $534,000
$2,563/mo
Zestimate® history
Loading...
Owner options
Explore your selling options
What's special
Take a second look, fresh updates such as counters and paint. Excellent location, close to the hospital in a neighborhood. Well established traditional landscaping. Room for extra parking in the wide driveway and large side yard. Elegant curved aggregate patio and huge garden spot in the back. Substantial living and dining rooms have picture windows and painted brick fireplace. Cozy family room leads to back patio. U-shaped kitchen opens to Family room. 4th bedroom also could be used as an office with powder room and is located in a private area of the home. Laundry/mud room leads to back yard and has a basin, closet, cabinets and spot large enough for freezer or second refrigerator. Bedrooms are spacious. Primary has two closets.
Zillow last checked: 8 hours ago
Listing updated: June 09, 2025 at 04:03am
Listed by:
Debra D White,
Debra White R.E. Group, Inc
Bought with:
Scott Thompson, 138965
Premier One Properties
Source: NWMLS,MLS#: 2318423
Facts & features
Interior
Bedrooms & bathrooms
- Bedrooms: 3
- Bathrooms: 3
- Full bathrooms: 2
- 1/2 bathrooms: 1
- Main level bathrooms: 3
- Main level bedrooms: 3
Primary bedroom
- Description: Two closets, spacious
- Level: Main
Bedroom
- Description: Spacious bedroom, closet and window
- Level: Main
Bedroom
- Description: Nice storage and size, good bedroom
- Level: Main
Bathroom full
- Description: Full bath
- Level: Main
Bathroom full
- Description: Extra storage, large vanity
- Level: Main
Other
- Description: Powder room in office/bedroom
- Level: Main
Den office
- Description: Or 4th Bedroom, has 1/2 bath
- Level: Main
Dining room
- Description: Chandelier, by living room
- Level: Main
Family room
- Description: Open to rear yard and kitchen
- Level: Main
Kitchen without eating space
- Description: Open to family room, u-shape, extra storage
- Level: Main
Living room
- Description: Spacious with fireplace and picture windoow
- Level: Main
Utility room
- Description: Basin, large closet, room for freezer
- Level: Main
Heating
- Fireplace, Forced Air, Electric
Cooling
- Central Air
Appliances
- Included: Dishwasher(s), Disposal, Refrigerator(s), Stove(s)/Range(s), Garbage Disposal, Water Heater: Electric, Water Heater Location: Garage
Features
- Bath Off Primary, Ceiling Fan(s), Dining Room
- Flooring: Vinyl Plank, Carpet
- Windows: Double Pane/Storm Window
- Basement: None
- Number of fireplaces: 1
- Fireplace features: Wood Burning, Main Level: 1, Fireplace
Interior area
- Total structure area: 1,666
- Total interior livable area: 1,666 sqft
Property
Parking
- Total spaces: 2
- Parking features: Attached Garage, RV Parking
- Attached garage spaces: 2
Features
- Levels: One
- Stories: 1
- Patio & porch: Bath Off Primary, Ceiling Fan(s), Double Pane/Storm Window, Dining Room, Fireplace, Water Heater
- Has view: Yes
- View description: Mountain(s)
Lot
- Size: 9,448 sqft
- Features: Curbs, Paved, Sidewalk, Fenced-Partially, Patio, RV Parking, Sprinkler System
- Residential vegetation: Garden Space
Details
- Parcel number: 222015895120
- Zoning: RM
- Zoning description: Jurisdiction: City
- Special conditions: Standard
- Other equipment: Leased Equipment: None
Construction
Type & style
- Home type: SingleFamily
- Architectural style: Traditional
- Property subtype: Single Family Residence
Materials
- Wood Products
- Foundation: Poured Concrete
- Roof: Composition
Condition
- Average
- Year built: 1978
Utilities & green energy
- Electric: Company: Chelan county power
- Sewer: Sewer Connected, Company: City of Wenatchee
- Water: Public, Company: city of Wenatchee
Community & neighborhood
Location
- Region: Wenatchee
- Subdivision: West Wenatchee
Other
Other facts
- Listing terms: Cash Out,Conventional
- Cumulative days on market: 100 days
Price history
| Date | Event | Price |
|---|---|---|
| 5/9/2025 | Sold | $473,000-0.5%$284/sqft |
Source: | ||
| 4/14/2025 | Pending sale | $475,500$285/sqft |
Source: | ||
| 3/11/2025 | Listed for sale | $475,500$285/sqft |
Source: | ||
| 3/5/2025 | Pending sale | $475,500$285/sqft |
Source: | ||
| 2/5/2025 | Price change | $475,500-2.1%$285/sqft |
Source: | ||
Public tax history
| Year | Property taxes | Tax assessment |
|---|---|---|
| 2024 | $4,011 +6.2% | $475,018 +5.9% |
| 2023 | $3,776 -9% | $448,584 -4.2% |
| 2022 | $4,148 +18.4% | $468,107 +30.9% |
Find assessor info on the county website
Neighborhood: 98801
Nearby schools
GreatSchools rating
- 3/10Abraham Lincoln Elementary SchoolGrades: K-5Distance: 0.3 mi
- 5/10Pioneer Middle SchoolGrades: 6-8Distance: 0.5 mi
- 6/10Wenatchee High SchoolGrades: 9-12Distance: 0.5 mi
Schools provided by the listing agent
- Elementary: Abraham Lincoln Elem
- Middle: Pioneer Mid
- High: Wenatchee High
Source: NWMLS. This data may not be complete. We recommend contacting the local school district to confirm school assignments for this home.

Get pre-qualified for a loan
At Zillow Home Loans, we can pre-qualify you in as little as 5 minutes with no impact to your credit score.An equal housing lender. NMLS #10287.



