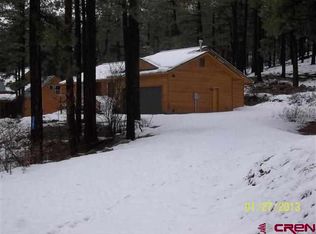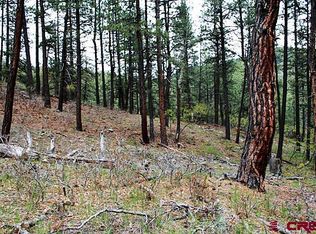Well-kept log home on 1 acre in Forest Lakes. This charming home is nestled amongst the ponderosa pines (already fire mitigated) near the bottom of Forest Lakes. Anyone who visits will immediately notice the distinctive character of the Swedish coped log construction with its truly nostalgic covered front porch. Imagine enjoying a summer evening sitting here with your rocking chairs, listening to the wind blow through the pines. As you enter the home from the front porch, you will immediately notice the impressive vaulted tongue & groove ceilings and gas fireplace to keep the house toasty on those cold winter days. This room also receives tons of natural light due to its numerous large windows. The kitchen features a stainless steel gas range, refrigerator, built-in microwave and dishwasher surrounded by elegant hickory cabinets. There is a cozy eating area just off the kitchen and next to the gas stove. The first floor also includes a full bathroom with ceramic tile floors and stackable washer and dryer. There are also two guest bedrooms on the first floor, one of which does not have a closet but could easily be a bedroom. As you make your way up the staircase you will come to the loft which overlooks the living room. The staircase and loft railings were milled from trees cut from the property when the house was built. The loft area would make a nice reading room, office or hobby area because it receives lots of natural light. Just off the loft is the private master bedroom and bathroom. This large room offers plenty of closet space and room for additional dressers. The oversized master bathroom features double sinks, and a solid surface countertop on hickory cabinets, along with a ceramic tile floor. As you make your way outside you will find an oversized two car detached garage, which is fully insulated, sheet rocked on the interior and log sided. There is also a pull down ladder in the garage to access the additional attic storage above. The property also comes with a storage shed and a fenced side yard for kids or pets. Although this home is still running on propane gas, it's almost ready to be converted to natural gas, seller is just using up the last of the propane in the tank before making the final conversion. Seller will convert the home to natural gas before closing or pay for the Buyer to do it. The future homeowner will save a tremendous amount of money heating with natural gas instead of propane. The electric bills for this house run a high of $72.00, low of $33.00 and average $48.00 per month.
This property is off market, which means it's not currently listed for sale or rent on Zillow. This may be different from what's available on other websites or public sources.

