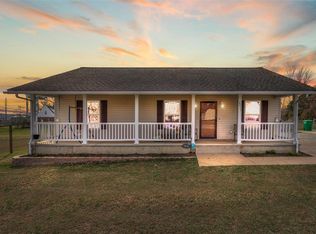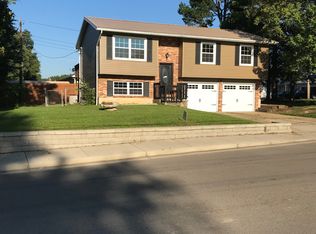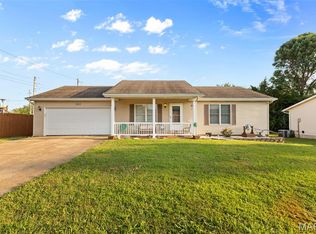Closed
Listing Provided by:
Dustin Walker 573-330-7559,
Freedom Realty MO, LLC
Bought with: Freedom Realty MO, LLC
Price Unknown
1205 Perrine Rd, Farmington, MO 63640
3beds
1,120sqft
Single Family Residence
Built in 2004
0.29 Acres Lot
$191,700 Zestimate®
$--/sqft
$1,144 Estimated rent
Home value
$191,700
$134,000 - $274,000
$1,144/mo
Zestimate® history
Loading...
Owner options
Explore your selling options
What's special
What a charming three-bedroom one full bath home in Farmington MO located just down the road from multiple parks including the dog park for those family pets. Home features include paved parking, minimal stairs, covered front porch, concrete pad out back perfect for grilling, and a large fenced in back yard. Home has been taken care of and ready for new ownership, show it while you can because it won't last long.
Zillow last checked: 8 hours ago
Listing updated: April 28, 2025 at 06:35pm
Listing Provided by:
Dustin Walker 573-330-7559,
Freedom Realty MO, LLC
Bought with:
Matt Files, 2022030965
Freedom Realty MO, LLC
Source: MARIS,MLS#: 24078655 Originating MLS: Mineral Area Board of REALTORS
Originating MLS: Mineral Area Board of REALTORS
Facts & features
Interior
Bedrooms & bathrooms
- Bedrooms: 3
- Bathrooms: 1
- Full bathrooms: 1
- Main level bathrooms: 1
- Main level bedrooms: 3
Bedroom
- Features: Floor Covering: Ceramic Tile
- Level: Main
- Area: 140
- Dimensions: 10x14
Bedroom
- Features: Floor Covering: Carpeting
- Level: Main
- Area: 140
- Dimensions: 10x14
Bedroom
- Features: Floor Covering: Carpeting
- Level: Main
- Area: 130
- Dimensions: 10x13
Bathroom
- Features: Floor Covering: Carpeting
- Level: Main
- Area: 72
- Dimensions: 9x8
Kitchen
- Features: Floor Covering: Ceramic Tile
- Level: Main
- Area: 180
- Dimensions: 15x12
Living room
- Features: Floor Covering: Luxury Vinyl Plank
- Level: Main
- Area: 196
- Dimensions: 14x14
Heating
- Forced Air, Electric
Cooling
- Central Air, Electric
Appliances
- Included: Electric Water Heater, Dishwasher, Microwave, Electric Range, Electric Oven, Refrigerator, Stainless Steel Appliance(s)
- Laundry: Main Level
Features
- Eat-in Kitchen
- Has basement: No
- Has fireplace: No
- Fireplace features: None
Interior area
- Total structure area: 1,120
- Total interior livable area: 1,120 sqft
- Finished area above ground: 1,120
Property
Parking
- Parking features: Additional Parking
Features
- Levels: One
Lot
- Size: 0.29 Acres
- Dimensions: 168 x 80
Details
- Additional structures: Shed(s)
- Parcel number: 141001000000005.01
- Special conditions: Standard
Construction
Type & style
- Home type: SingleFamily
- Architectural style: Other,Ranch
- Property subtype: Single Family Residence
Materials
- Vinyl Siding
- Foundation: Slab
Condition
- Year built: 2004
Utilities & green energy
- Sewer: Public Sewer
- Water: Public
Community & neighborhood
Location
- Region: Farmington
- Subdivision: Habitat For Humanity Sub
Other
Other facts
- Listing terms: Cash,Conventional,FHA,Other,USDA Loan,VA Loan
- Ownership: Private
- Road surface type: Concrete
Price history
| Date | Event | Price |
|---|---|---|
| 1/27/2025 | Pending sale | $185,000$165/sqft |
Source: | ||
| 1/23/2025 | Sold | -- |
Source: | ||
| 12/31/2024 | Contingent | $185,000$165/sqft |
Source: | ||
| 12/28/2024 | Listed for sale | $185,000$165/sqft |
Source: | ||
| 8/3/2017 | Sold | -- |
Source: Agent Provided Report a problem | ||
Public tax history
| Year | Property taxes | Tax assessment |
|---|---|---|
| 2024 | $847 -0.2% | $18,310 |
| 2023 | $849 -5.8% | $18,310 -5.7% |
| 2022 | $901 +0.3% | $19,410 |
Find assessor info on the county website
Neighborhood: 63640
Nearby schools
GreatSchools rating
- NATruman KindergartenGrades: PK-KDistance: 1 mi
- 6/10Farmington Middle SchoolGrades: 7-8Distance: 1.1 mi
- 5/10Farmington Sr. High SchoolGrades: 9-12Distance: 0.7 mi
Schools provided by the listing agent
- Elementary: Farmington R-Vii
- Middle: Farmington Middle
- High: Farmington Sr. High
Source: MARIS. This data may not be complete. We recommend contacting the local school district to confirm school assignments for this home.
Get a cash offer in 3 minutes
Find out how much your home could sell for in as little as 3 minutes with a no-obligation cash offer.
Estimated market value$191,700
Get a cash offer in 3 minutes
Find out how much your home could sell for in as little as 3 minutes with a no-obligation cash offer.
Estimated market value
$191,700


