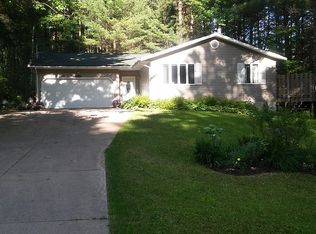Closed
$410,000
1205 Ortman Rd, Marquette, MI 49855
3beds
1,836sqft
Single Family Residence
Built in 1984
0.58 Acres Lot
$415,500 Zestimate®
$223/sqft
$2,581 Estimated rent
Home value
$415,500
$349,000 - $494,000
$2,581/mo
Zestimate® history
Loading...
Owner options
Explore your selling options
What's special
Check out this 3 bedroom, 2 bathroom home on over a half acre lot in Chocolay Township! This inviting bi-level home offers a functional layout and comfortable living spaces. Step inside to the main level where the living room provides a welcoming atmosphere and flows nicely into the dining area. The adjacent kitchen is well-equipped with cabinet space and room for meal prep. Down the hall, you'll find all three bedrooms, and a full bathroom. The lower level significantly expands the living space. Here, a large family room offers a great area for relaxation or entertainment. This level also includes a second full bathroom, and dedicated storage rooms. The detached two-car garage (24x24) provides convenience, especially during winter months. Outside, enjoy the privacy of the wooded yard from the back deck easily accessible from the dining area. An added bonus is the separate sauna building, perfect for unwinding. With its desirable township location and practical layout, this home presents a great opportunity! All offers due Wednesday April 16th.
Zillow last checked: 8 hours ago
Listing updated: June 13, 2025 at 10:00am
Listed by:
CRAIG HEINONEN 906-231-3635,
COLDWELL BANKER SCHMIDT REALTORS 906-225-5992,
DYLAN WILLEY 906-362-1688,
COLDWELL BANKER SCHMIDT REALTORS
Bought with:
SEAN LEAHY
SELECT REALTY
Source: Upper Peninsula AOR,MLS#: 50170900 Originating MLS: Upper Peninsula Assoc of Realtors
Originating MLS: Upper Peninsula Assoc of Realtors
Facts & features
Interior
Bedrooms & bathrooms
- Bedrooms: 3
- Bathrooms: 2
- Full bathrooms: 2
- Main level bathrooms: 1
- Main level bedrooms: 3
Bedroom 1
- Level: Main
- Area: 143
- Dimensions: 13 x 11
Bedroom 2
- Level: Main
- Area: 99
- Dimensions: 11 x 9
Bedroom 3
- Level: Main
- Area: 80
- Dimensions: 10 x 8
Bathroom 1
- Level: Main
- Area: 55
- Dimensions: 11 x 5
Bathroom 2
- Level: Lower
- Area: 60
- Dimensions: 10 x 6
Dining room
- Level: Main
- Area: 132
- Dimensions: 12 x 11
Family room
- Level: Lower
- Area: 286
- Dimensions: 22 x 13
Kitchen
- Level: Main
- Area: 99
- Dimensions: 11 x 9
Living room
- Level: Main
- Area: 130
- Dimensions: 13 x 10
Heating
- Forced Air, Natural Gas
Cooling
- Ceiling Fan(s)
Appliances
- Included: Dryer, Range/Oven, Refrigerator, Washer, Gas Water Heater
Features
- None
- Basement: Block,Finished,Full
- Has fireplace: No
Interior area
- Total structure area: 2,144
- Total interior livable area: 1,836 sqft
- Finished area above ground: 1,107
- Finished area below ground: 729
Property
Parking
- Total spaces: 2
- Parking features: Garage, Detached
- Garage spaces: 2
Features
- Levels: Bi-Level
- Patio & porch: Deck
- Waterfront features: None
- Frontage type: Road
- Frontage length: 150
Lot
- Size: 0.58 Acres
- Dimensions: 150 x 170
- Features: Wooded
Details
- Additional structures: Sauna
- Parcel number: 520245000100
- Zoning: R-1 Single Family Residential
- Zoning description: Residential
- Special conditions: Standard
Construction
Type & style
- Home type: SingleFamily
- Architectural style: Conventional Frame
- Property subtype: Single Family Residence
Materials
- Hard Board
- Foundation: Basement
Condition
- Year built: 1984
Utilities & green energy
- Electric: 100 Amp Service
- Sewer: Septic Tank
- Water: Well
- Utilities for property: Electricity Connected, Natural Gas Connected
Community & neighborhood
Location
- Region: Marquette
- Subdivision: Highland Meadow
Other
Other facts
- Listing terms: Cash,Conventional,FHA,VA Loan,USDA Loan
- Ownership: Private
Price history
| Date | Event | Price |
|---|---|---|
| 6/13/2025 | Sold | $410,000+7.9%$223/sqft |
Source: | ||
| 5/9/2025 | Pending sale | $379,900$207/sqft |
Source: | ||
| 4/9/2025 | Listed for sale | $379,900+13.4%$207/sqft |
Source: | ||
| 5/26/2023 | Sold | $335,000+15.6%$182/sqft |
Source: | ||
| 4/14/2023 | Pending sale | $289,900$158/sqft |
Source: | ||
Public tax history
| Year | Property taxes | Tax assessment |
|---|---|---|
| 2024 | $1,722 | $130,500 +13.9% |
| 2023 | -- | $114,600 +22% |
| 2022 | -- | $93,900 +8.1% |
Find assessor info on the county website
Neighborhood: Harvey
Nearby schools
GreatSchools rating
- 5/10Cherry Creek Elementary SchoolGrades: K-5Distance: 0.4 mi
- 6/10Bothwell Middle SchoolGrades: 5-8Distance: 4.6 mi
- 10/10Marquette Senior High SchoolGrades: 7-12Distance: 6 mi
Schools provided by the listing agent
- District: Marquette Area School District
Source: Upper Peninsula AOR. This data may not be complete. We recommend contacting the local school district to confirm school assignments for this home.

Get pre-qualified for a loan
At Zillow Home Loans, we can pre-qualify you in as little as 5 minutes with no impact to your credit score.An equal housing lender. NMLS #10287.
