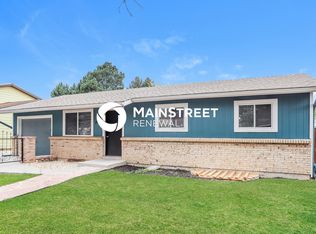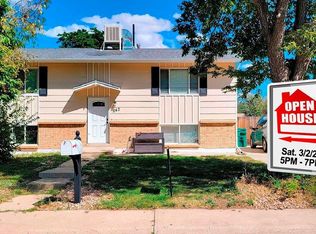Welcome home to this FANTASTIC 4 Bed / 2 Bath Bi-Level! The light and bright upper level features a cozy living room, beautiful eat-in kitchen which includes all appliances. Kitchen leads to the outdoor deck and entertainment area overlooking the huge fenced backyard. The lower level family room is perfect as a family gathering area or relaxing. Near Laredo Elementary School, Hinkley High School, Laredo Highline Canal and DIA.
This property is off market, which means it's not currently listed for sale or rent on Zillow. This may be different from what's available on other websites or public sources.

