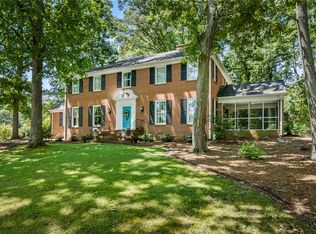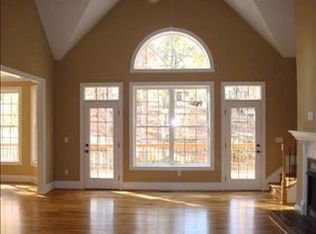Sold for $318,000 on 02/04/25
$318,000
1205 Northampton Rd, Anderson, SC 29621
4beds
2,182sqft
Single Family Residence
Built in 1976
0.48 Acres Lot
$333,700 Zestimate®
$146/sqft
$2,146 Estimated rent
Home value
$333,700
$280,000 - $397,000
$2,146/mo
Zestimate® history
Loading...
Owner options
Explore your selling options
What's special
This house needs a new owner NOW, and we’re not sugarcoating it. Priced $32,000 UNDER the August APPRAISAL, this home is an absolute steal! The seller is ready to make it happen and is even providing the August home inspection report along with a list of completed repairs. There’s nothing wrong with this house—it’s adorable, functional, and move-in ready.
You’ll love the open layout that connects the living room, dining room, and kitchen seamlessly. Hardwood floors run through the living and dining areas, while the kitchen features granite countertops, stainless appliances, and tile flooring. The living room’s built-ins and fireplace add charm, and bay windows in both the den and dining room flood the space with natural light.
The kitchen flows into a butler’s pantry-style area leading to the backyard, a mudroom/laundry area, and a two-car garage with a workshop. The main bedroom is conveniently located on the first floor. Upstairs, you’ll find three bedrooms, an updated bathroom, and a rec room with mountain chalet vibes—perfect for a game room, office, or cozy retreat.
Perched on a hill overlooking a duck pond, this home sits in a highly desirable, walkable neighborhood where you can enjoy peaceful strolls or relax on the front porch.
We are not holding back here: The seller is ready to move on and needs this house sold NOW. If you’ve been waiting for the perfect opportunity to buy, this is it! Schedule a showing today, bring us your best offer, and let’s make this happen!
Zillow last checked: 8 hours ago
Listing updated: February 04, 2025 at 07:43am
Listed by:
April Osborne 864-363-1852,
All Star Company
Bought with:
Paige Quattlebaum, 99419
Keller Williams DRIVE
Source: WUMLS,MLS#: 20281628 Originating MLS: Western Upstate Association of Realtors
Originating MLS: Western Upstate Association of Realtors
Facts & features
Interior
Bedrooms & bathrooms
- Bedrooms: 4
- Bathrooms: 2
- Full bathrooms: 2
- Main level bathrooms: 1
- Main level bedrooms: 1
Primary bedroom
- Level: Main
- Dimensions: 15x12
Bedroom 2
- Level: Upper
- Dimensions: 11x12
Bedroom 3
- Level: Upper
- Dimensions: 11x12
Bedroom 4
- Level: Upper
- Dimensions: 13x9
Primary bathroom
- Level: Main
- Dimensions: 11x8
Bonus room
- Level: Upper
- Dimensions: 27x18
Dining room
- Level: Main
- Dimensions: 14x10
Kitchen
- Level: Main
- Dimensions: 13x12
Living room
- Level: Main
- Dimensions: 19x17
Other
- Level: Main
- Dimensions: 6x8
Pantry
- Level: Main
- Dimensions: 7x9
Heating
- Heat Pump
Cooling
- Central Air, Electric
Appliances
- Included: Built-In Oven, Gas Cooktop, Microwave, Refrigerator, Tankless Water Heater
- Laundry: Washer Hookup, Electric Dryer Hookup
Features
- Bookcases, Built-in Features, Bathtub, Ceiling Fan(s), Cathedral Ceiling(s), Fireplace, Granite Counters, Garden Tub/Roman Tub, Bath in Primary Bedroom, Main Level Primary, Separate Shower, Walk-In Shower, Window Treatments, Workshop
- Flooring: Carpet, Hardwood, Tile
- Windows: Blinds, Bay Window(s), Vinyl
- Basement: None,Crawl Space
- Has fireplace: Yes
- Fireplace features: Multiple
Interior area
- Total structure area: 2,182
- Total interior livable area: 2,182 sqft
- Finished area above ground: 2,250
Property
Parking
- Total spaces: 2
- Parking features: Attached, Garage, Driveway
- Attached garage spaces: 2
Accessibility
- Accessibility features: Low Threshold Shower
Features
- Levels: Two
- Stories: 2
- Patio & porch: Deck, Front Porch
- Exterior features: Deck, Fence, Porch
- Fencing: Yard Fenced
Lot
- Size: 0.48 Acres
- Features: City Lot, Subdivision, Trees
Details
- Parcel number: 1480201010
Construction
Type & style
- Home type: SingleFamily
- Architectural style: Other,See Remarks
- Property subtype: Single Family Residence
Materials
- Vinyl Siding
- Foundation: Crawlspace
- Roof: Architectural,Shingle
Condition
- Year built: 1976
Details
- Builder name: John Holman
Utilities & green energy
- Sewer: Public Sewer
- Water: Public
- Utilities for property: Electricity Available, Natural Gas Available, Sewer Available, Water Available
Community & neighborhood
Security
- Security features: Security System Owned
Location
- Region: Anderson
- Subdivision: Huntington Hill
HOA & financial
HOA
- Has HOA: No
Other
Other facts
- Listing agreement: Exclusive Right To Sell
Price history
| Date | Event | Price |
|---|---|---|
| 2/4/2025 | Sold | $318,000-2.2%$146/sqft |
Source: | ||
| 1/8/2025 | Contingent | $325,000$149/sqft |
Source: | ||
| 1/6/2025 | Listed for sale | $325,000-4.4%$149/sqft |
Source: | ||
| 12/23/2024 | Contingent | $339,900$156/sqft |
Source: | ||
| 12/4/2024 | Listed for sale | $339,900-4.3%$156/sqft |
Source: | ||
Public tax history
| Year | Property taxes | Tax assessment |
|---|---|---|
| 2024 | -- | $8,020 |
| 2023 | $3,176 +1.7% | $8,020 |
| 2022 | $3,123 +9.3% | $8,020 +22.8% |
Find assessor info on the county website
Neighborhood: 29621
Nearby schools
GreatSchools rating
- 6/10Concord Elementary SchoolGrades: PK-5Distance: 0.4 mi
- 7/10Mccants Middle SchoolGrades: 6-8Distance: 1.1 mi
- 8/10T. L. Hanna High SchoolGrades: 9-12Distance: 2.6 mi
Schools provided by the listing agent
- Elementary: Concord Elem
- Middle: Mccants Middle
- High: Tl Hanna High
Source: WUMLS. This data may not be complete. We recommend contacting the local school district to confirm school assignments for this home.

Get pre-qualified for a loan
At Zillow Home Loans, we can pre-qualify you in as little as 5 minutes with no impact to your credit score.An equal housing lender. NMLS #10287.
Sell for more on Zillow
Get a free Zillow Showcase℠ listing and you could sell for .
$333,700
2% more+ $6,674
With Zillow Showcase(estimated)
$340,374
