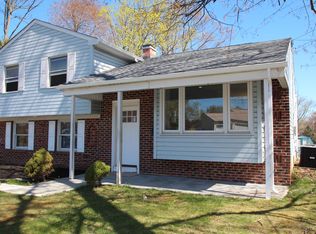Sold for $565,000
$565,000
1205 Nassau Rd, Warminster, PA 18974
3beds
1,532sqft
Single Family Residence
Built in 1961
0.38 Acres Lot
$590,900 Zestimate®
$369/sqft
$2,765 Estimated rent
Home value
$590,900
$550,000 - $632,000
$2,765/mo
Zestimate® history
Loading...
Owner options
Explore your selling options
What's special
A BRAND NEW KITCHEN, BRAND NEW WINDOWS, BRAND NEW INTERIOR DOORS THROUGHOUT, BRAND NEW BATHROOMS, BRAND NEW LUXURY FLOORING BRAND NEW DECK and much more. This three-bedroom, 1.5-bath Bi-level home in Hartsville Park is situated on a corner lot and has been completely renovated and is sure to please. The upper level features an open floor plan, refinished beautiful original hardwood flooring throughout, a large bow window allowing for plenty of natural light, a newly renovated kitchen complete with all new stainless-steel appliances, new cabinetry with soft close hardware, gorgeous quartz countertops, and a new bay window. Off the kitchen, you will find brand-new sliding doors that lead to a brand new EXPANSIVE outdoor deck. Also on the upper level, you will find 3 generously sized bedrooms complete with newly installed closet and entry doors as well as a brand new updated full bathroom. The entire level has been freshly painted. Downstairs you will find additional living space for all to enjoy complete with a gas fireplace, brand-new luxury flooring throughout, brand-new sliding doors leading to the back patio, and a laundry area with a new half bath as well. This level has also been freshly painted to finish it off. With everything complete inside the home you'll have nothing but time to enjoy the outdoors, located on a corner lot the yard flows from each side of the home which provides a secluded feeling. PUBLIC OPEN HOUSE 6/2/24, 2-4 PM **SHOWINGS TO BEGIN WITH THE OPEN HOUSE**
Zillow last checked: 8 hours ago
Listing updated: July 19, 2024 at 05:03pm
Listed by:
Sharon Willard 215-906-2538,
Homestarr Realty
Bought with:
ANTONIO GOODMAN, 2548970
Realty One Group Restore - Conshohocken
Source: Bright MLS,MLS#: PABU2072146
Facts & features
Interior
Bedrooms & bathrooms
- Bedrooms: 3
- Bathrooms: 2
- Full bathrooms: 1
- 1/2 bathrooms: 1
- Main level bathrooms: 1
- Main level bedrooms: 3
Basement
- Area: 0
Heating
- Forced Air, Natural Gas
Cooling
- Central Air, Electric
Appliances
- Included: Microwave, Stainless Steel Appliance(s), Oven/Range - Gas, Refrigerator, Dishwasher, Gas Water Heater
- Laundry: Lower Level
Features
- Flooring: Wood
- Windows: Bay/Bow, Double Hung
- Has basement: No
- Number of fireplaces: 1
- Fireplace features: Gas/Propane
Interior area
- Total structure area: 1,532
- Total interior livable area: 1,532 sqft
- Finished area above ground: 1,532
Property
Parking
- Total spaces: 6
- Parking features: Garage Door Opener, Attached, Driveway, On Street
- Attached garage spaces: 2
- Uncovered spaces: 4
Accessibility
- Accessibility features: None
Features
- Levels: Bi-Level,One
- Stories: 1
- Patio & porch: Deck, Patio
- Exterior features: Sidewalks, Street Lights
- Pool features: None
Lot
- Size: 0.38 Acres
- Dimensions: 115.00 x 145.00
- Features: Corner Lot, Front Yard, Landscaped, Rear Yard, SideYard(s), Corner Lot/Unit
Details
- Additional structures: Above Grade, Below Grade
- Parcel number: 49037104
- Zoning: R2
- Special conditions: Standard
Construction
Type & style
- Home type: SingleFamily
- Property subtype: Single Family Residence
Materials
- Frame
- Foundation: Slab
Condition
- Excellent
- New construction: No
- Year built: 1961
Utilities & green energy
- Sewer: Public Sewer
- Water: Public
Community & neighborhood
Location
- Region: Warminster
- Subdivision: Hartsville Park
- Municipality: WARMINSTER TWP
Other
Other facts
- Listing agreement: Exclusive Right To Sell
- Ownership: Fee Simple
Price history
| Date | Event | Price |
|---|---|---|
| 7/19/2024 | Sold | $565,000+1.1%$369/sqft |
Source: | ||
| 6/8/2024 | Pending sale | $559,000$365/sqft |
Source: | ||
| 5/31/2024 | Listed for sale | $559,000$365/sqft |
Source: | ||
Public tax history
| Year | Property taxes | Tax assessment |
|---|---|---|
| 2025 | $5,492 | $25,200 |
| 2024 | $5,492 +6.5% | $25,200 |
| 2023 | $5,155 +2.2% | $25,200 |
Find assessor info on the county website
Neighborhood: 18974
Nearby schools
GreatSchools rating
- 6/10Willow Dale El SchoolGrades: K-5Distance: 1.1 mi
- 7/10Log College Middle SchoolGrades: 6-8Distance: 0.9 mi
- 6/10William Tennent High SchoolGrades: 9-12Distance: 3.7 mi
Schools provided by the listing agent
- Elementary: Willow Dale
- Middle: Log College
- High: William Tennent
- District: Centennial
Source: Bright MLS. This data may not be complete. We recommend contacting the local school district to confirm school assignments for this home.
Get a cash offer in 3 minutes
Find out how much your home could sell for in as little as 3 minutes with a no-obligation cash offer.
Estimated market value$590,900
Get a cash offer in 3 minutes
Find out how much your home could sell for in as little as 3 minutes with a no-obligation cash offer.
Estimated market value
$590,900
