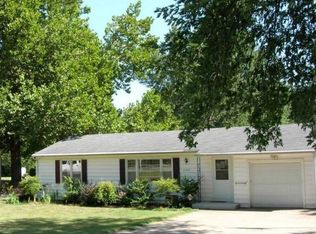Nice Seaman rancher. This two bedroom, one bath vinyl sided ranch with full unfinished basement has loads of potential. Living room w/picture window has hardwd flr under carpet. Spacious bedrooms w/lg closets. 3rd bedroom was converted to formal dining rm w/doorway to kit. & hallway. Deep lot with beautiful shade trees. Includes stove, frig., washer & dryer. OS single garage plus single carport. Come take a look today.
This property is off market, which means it's not currently listed for sale or rent on Zillow. This may be different from what's available on other websites or public sources.

