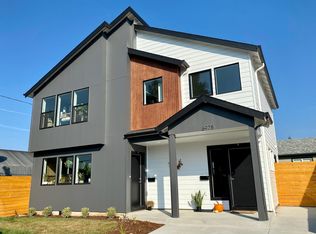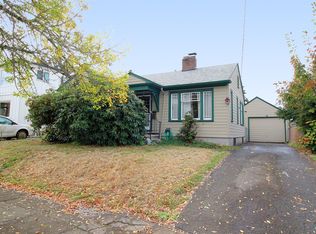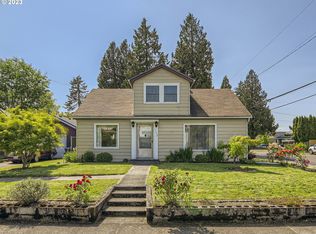Great opportunity! Corner lot in an R5a zoning area. Home needs TLC but super potential. Custom kitchen cabinets, hardwoods in living room, gas heat and central cooling. Detached garage with loft. Drop by Thursday September 10th from 4-6 PM and check it out! [Home Energy Score = 4. HES Report at https://rpt.greenbuildingregistry.com/hes/OR10186578]
This property is off market, which means it's not currently listed for sale or rent on Zillow. This may be different from what's available on other websites or public sources.


