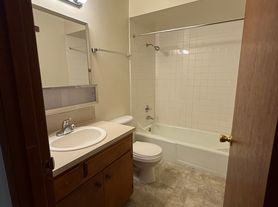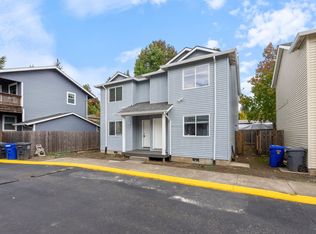Love Where You Live. Apply Today, Tour Tomorrow.
Live in One of Portland's Most Connected Corners:
Welcome to a Portland gem where city convenience meets suburban tranquility. Nestled near Ventura Park, this home offers easy access to local dining, shopping, and nightlife, while still providing a peaceful retreat. With proximity to I-84 and I-205, you're perfectly positioned for commuting and weekend adventures around the city or beyond.
Highlights:
-Bright living room with hardwood flooring and built-in entertainment center
-LED accent lighting and wood-burning stove add cozy sophistication
-Sliding glass doors offer seamless access to fully fenced backyard
-Kitchen features ample cabinet space and dual oven glass-top range
-Stainless steel appliances include fridge, microwave, dishwasher, and range
-Three bedrooms, including one with walk-in closet and modern accent wall
-Upstairs bedrooms offer faux wood flooring and charming barn doors to storage
-Full bathroom with walk-in shower and in-unit washer/dryer
-Garage and driveway parking for two vehicles
-Covered patio with picnic bench, firepit, and storage shed
-Fully fenced front and backyards, ideal for entertaining or relaxing outdoors
Smart Application Process:
-Apply online, fast, secure, and mobile-friendly
-One in-person tour per renter due to high demand
-Virtual tours often available, ask for a link
-Boost your approval chances by submitting all documents upfront
Utilities & Lease Info:
-Tenant Covers: Electric, Water, Sewer, Garbage, Gas, Landscaping, and Cable/Internet
-Washer/Dryer: Included in unit
-Heating: Electric Baseboard
-Cooling: N/A (verify before applying)
-Pets: Two pets (dogs or cats) allowed $40/month pet rent + $500 additional deposit per pet
Schools:
-Ventura Park Elementary
-Floyd Light Middle
-David Douglas High
Why Renters Love Us:
-Open 365 days and Answer our telephone 24 hours a day
-Electronic Move Ins, High Tech, Paperless, Mobile App, and more
-Moving Discounts, 2 Months Free Storage, $50 off local moves, $200 off out-of-state moves
-7 day a week maintenance service
-73% of renters who love their maintenance team, stay longer
-7 day a week showings, fits your schedule
-Improve your credit score with each on-time payment, lowering the interest rate you will pay on loans
-88% care about reviews, so we work hard to earn them
Ready to schedule a tour or apply?
-Questions? Call us. We're here 365 days a year.
*Disclaimer: All information, regardless of source, is not guaranteed and should be independently verified. Including paint, flooring, square footage, amenities, and more. This home may have an HOA/COA which has additional charges associated with move-in/move-out. Tenant(s) would be responsible for verification of these charges, rules, as well as associated costs. Applications are processed first-come, first-served. All homes have been lived in and are not new. The heating and cooling source needs to be verified by the applicant. Square footage may vary from website to website and must be independently verified. Please confirm the year the home was built so you are aware of the age of the home. A lived-in home will have blemishes, defects, and more. Homes are not required to have A/C. Please verify status before viewing/applying.*
House for rent
$2,499/mo
1205 NE 111th Ave, Portland, OR 97220
3beds
1,688sqft
Price may not include required fees and charges.
Single family residence
Available now
Cats, dogs OK
None, ceiling fan
In unit laundry
Attached garage parking
Fireplace
What's special
Garage and driveway parkingModern accent wallFully fenced backyardCovered patioWalk-in closetSliding glass doorsWood-burning stove
- 131 days |
- -- |
- -- |
Zillow last checked: 9 hours ago
Listing updated: December 17, 2025 at 08:46pm
The City of Portland requires a notice to applicants of the Portland Housing Bureau’s Statement of Applicant Rights. Additionally, Portland requires a notice to applicants relating to a Tenant’s right to request a Modification or Accommodation.
Travel times
Facts & features
Interior
Bedrooms & bathrooms
- Bedrooms: 3
- Bathrooms: 1
- Full bathrooms: 1
Heating
- Fireplace
Cooling
- Contact manager
Appliances
- Included: Dishwasher, Dryer, Microwave, Range/Oven, Stove, Washer
- Laundry: In Unit
Features
- Ceiling Fan(s), Walk In Closet
- Flooring: Carpet
- Has fireplace: Yes
Interior area
- Total interior livable area: 1,688 sqft
Video & virtual tour
Property
Parking
- Parking features: Attached
- Has attached garage: Yes
- Details: Contact manager
Features
- Exterior features: Cadet Heaters, RV/Boat Parking, Refrigerator/Freezer, Stainless Steel Appliances, Standing Shower, Walk In Closet, Wood Like Flooring
- Fencing: Fenced Yard
Details
- Parcel number: R147853
Construction
Type & style
- Home type: SingleFamily
- Property subtype: Single Family Residence
Community & HOA
Location
- Region: Portland
Financial & listing details
- Lease term: Contact For Details
Price history
| Date | Event | Price |
|---|---|---|
| 11/16/2025 | Price change | $2,499-3.8%$1/sqft |
Source: Zillow Rentals | ||
| 10/30/2025 | Price change | $2,599-3.7%$2/sqft |
Source: Zillow Rentals | ||
| 10/17/2025 | Price change | $2,699-1.8%$2/sqft |
Source: Zillow Rentals | ||
| 10/9/2025 | Price change | $2,749-1.8%$2/sqft |
Source: Zillow Rentals | ||
| 9/9/2025 | Price change | $2,799-1.8%$2/sqft |
Source: Zillow Rentals | ||
Neighborhood: Hazelwood
Nearby schools
GreatSchools rating
- 3/10Ventura Park Elementary SchoolGrades: K-5Distance: 0.7 mi
- 4/10Floyd Light Middle SchoolGrades: 6-8Distance: 1 mi
- 2/10David Douglas High SchoolGrades: 9-12Distance: 1.5 mi

