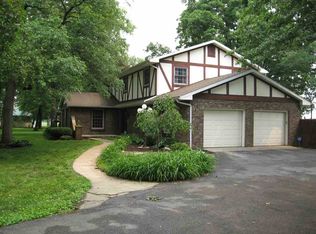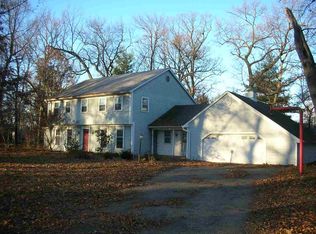Beautiful home with large eat in kitchen, dining room, formal living room, office, master suite and laundry make up the main floor Upstairs has 2 more bedrooms, and a shared bath. Don't let this one get away! All room sizes are estimated, buyer to satisfy themselves of actual dimensions. Remc Other 0
This property is off market, which means it's not currently listed for sale or rent on Zillow. This may be different from what's available on other websites or public sources.


