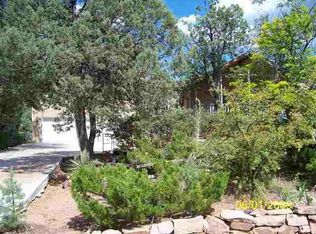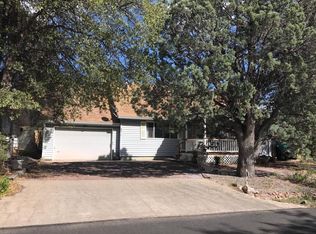Newly remodeled and ready to move in, this beautiful home has it all. From the moment you arrive you will notice the large deck in the front. When you enter the home, you step inside the beautiful sun room with a gas fireplace and many windows bringing the outside in. The remodeled kitchen offers stainless steel appliances, Bosch dishwasher, electric range plus ample counterspace and cabinets. The open concept of this home is perfect for family and friends to gather. With the split floorplan you can also enjoy your privacy as well. Both bathrooms have also been remodeled. Need some R&R? You can retreat to the backyard which is fully fenced and backs the greenbelt for added privacy. There are Tie Downs in place for easy financing plus the roof is only....Click
This property is off market, which means it's not currently listed for sale or rent on Zillow. This may be different from what's available on other websites or public sources.

