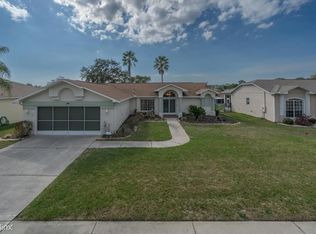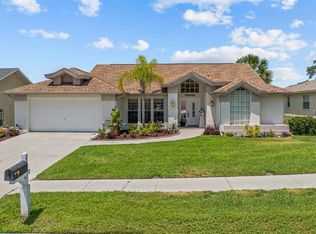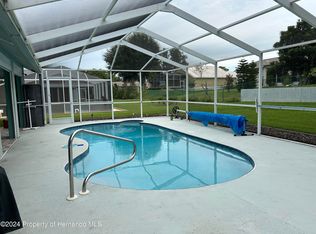Sold for $385,000
$385,000
1205 Muscovy Dr, Spring Hill, FL 34608
3beds
1,762sqft
Single Family Residence
Built in 1998
9,375 Square Feet Lot
$363,200 Zestimate®
$219/sqft
$2,453 Estimated rent
Home value
$363,200
$345,000 - $381,000
$2,453/mo
Zestimate® history
Loading...
Owner options
Explore your selling options
What's special
Welcome to your dream home in the Seven Hills community of Spring Hill, Florida! This stunning 3-bedroom, 2-bathroom oasis offers a perfect blend of luxury and functionality. As you step inside, you'll be greeted by the grandeur of high ceilings that create a spacious and airy atmosphere throughout the home. The thoughtful addition of remote-control blinds adds both convenience and elegance to your living experience, allowing you to effortlessly let in the warm Florida sunshine or provide shade when you desire. One of the highlights of this property is the inviting outdoor living space. Step onto the lovely deck beside the pool, where you can relax, entertain, and soak in the Florida sun. Whether you're enjoying a morning coffee or hosting a barbecue, this area is perfect for creating lasting memories. For nature enthusiasts, the home's location is a true gem. Just a short 15-minute drive away, you'll find the breathtaking Weeki Wachee Springs State Park, offering you endless opportunities for outdoor adventures like hiking, kayaking, paddleboarding, and manatee watching. If you need to commute to Tampa, you'll appreciate the convenience of the Suncoast Parkway, making this home a perfect balance between serene suburban living and easy access to the city. The master bedroom is a true sanctuary with a spacious walk-in shower and a large soaking tub. Picture yourself unwinding here after a long day, indulging in a spa-like experience. Practicality meets style with an indoor laundry room, ensuring your daily chores are a breeze. The open floor plan enhances the flow of the home, making it perfect for both daily living and entertaining guests. The kitchen is a chef's delight, featuring a new stainless steel undermount sink and durable nonporous Corian countertops, giving it a seamless and modern appearance. Additionally, there's an eat-in area where you can enjoy casual meals with your loved ones. This home boasts recent updates, including a newer roof in 2019, a newer AC unit in 2018, and fresh exterior paint. The beautiful screened pool enclosure adds to the charm, allowing you to enjoy the pool and outdoor space without any unwanted guests. And the best part? No flood insurance is required, providing peace of mind and cost savings. In summary, this home is truly flawless, offering you the perfect blend of comfort, style, and convenience. Don't miss the opportunity to make it yours and start living the Florida dream today!
Zillow last checked: 8 hours ago
Listing updated: November 22, 2023 at 09:29am
Listing Provided by:
Mike Sherrard 727-773-7310,
CHARLES RUTENBERG REALTY INC 727-538-9200
Bought with:
Brenda Hannigan, 3038295
ERA AMERICAN SUNCOAST REALTY
Source: Stellar MLS,MLS#: U8215252 Originating MLS: Pinellas Suncoast
Originating MLS: Pinellas Suncoast

Facts & features
Interior
Bedrooms & bathrooms
- Bedrooms: 3
- Bathrooms: 2
- Full bathrooms: 2
Primary bedroom
- Features: Ceiling Fan(s), Walk-In Closet(s)
- Level: First
- Dimensions: 16x12
Bedroom 2
- Features: Built-in Closet
- Level: First
- Dimensions: 11x11
Bedroom 3
- Features: Built-in Closet
- Level: First
- Dimensions: 12x12
Primary bathroom
- Features: Tub with Separate Shower Stall
- Level: First
- Dimensions: 12x18
Bathroom 2
- Level: First
- Dimensions: 7.5x7.5
Dining room
- Level: First
- Dimensions: 10x10
Kitchen
- Level: First
- Dimensions: 20x11.5
Laundry
- Level: First
- Dimensions: 10x6
Living room
- Features: Ceiling Fan(s)
- Level: First
- Dimensions: 16x20
Heating
- Central
Cooling
- Central Air
Appliances
- Included: Dishwasher, Electric Water Heater, Microwave, Range, Refrigerator, Washer
- Laundry: Inside, Laundry Room
Features
- Eating Space In Kitchen, High Ceilings, Kitchen/Family Room Combo, Living Room/Dining Room Combo, Primary Bedroom Main Floor, Open Floorplan, Solid Surface Counters, Split Bedroom, Thermostat, Walk-In Closet(s)
- Flooring: Carpet, Ceramic Tile, Laminate
- Doors: Sliding Doors
- Windows: Window Treatments
- Has fireplace: No
Interior area
- Total structure area: 2,563
- Total interior livable area: 1,762 sqft
Property
Parking
- Total spaces: 2
- Parking features: Garage Door Opener, Off Street, On Street, Parking Pad, Workshop in Garage
- Attached garage spaces: 2
- Has uncovered spaces: Yes
- Details: Garage Dimensions: 20x22
Features
- Levels: One
- Stories: 1
- Patio & porch: Covered, Deck, Patio, Rear Porch, Screened
- Has private pool: Yes
- Pool features: Gunite, Heated, In Ground, Screen Enclosure, Solar Heat, Tile
Lot
- Size: 9,375 sqft
- Residential vegetation: Mature Landscaping
Details
- Parcel number: R3022318351100000210
- Zoning: PDP
- Special conditions: None
Construction
Type & style
- Home type: SingleFamily
- Property subtype: Single Family Residence
Materials
- Block, Stucco
- Foundation: Block, Slab
- Roof: Shingle
Condition
- Completed
- New construction: No
- Year built: 1998
Utilities & green energy
- Sewer: Public Sewer
- Water: Public
- Utilities for property: Cable Connected, Electricity Connected, Phone Available, Sewer Connected, Water Connected
Community & neighborhood
Location
- Region: Spring Hill
- Subdivision: SEVEN HILLS
HOA & financial
HOA
- Has HOA: Yes
- HOA fee: $19 monthly
- Association name: Holly Reed
- Association phone: 813-374-2362
Other fees
- Pet fee: $0 monthly
Other financial information
- Total actual rent: 0
Other
Other facts
- Listing terms: Cash,Conventional,FHA,VA Loan
- Ownership: Fee Simple
- Road surface type: Concrete
Price history
| Date | Event | Price |
|---|---|---|
| 11/21/2023 | Sold | $385,000-1.3%$219/sqft |
Source: | ||
| 11/8/2023 | Pending sale | $389,900$221/sqft |
Source: | ||
| 10/4/2023 | Listed for sale | $389,900+154.8%$221/sqft |
Source: | ||
| 9/28/2015 | Sold | $153,000$87/sqft |
Source: | ||
| 7/25/2015 | Listed for sale | $153,000+30500%$87/sqft |
Source: NO COMPANY PROVIDED #2163388 Report a problem | ||
Public tax history
| Year | Property taxes | Tax assessment |
|---|---|---|
| 2024 | $5,071 +148.8% | $332,491 +155.4% |
| 2023 | $2,038 +4.7% | $130,163 +3% |
| 2022 | $1,946 +0.4% | $126,372 +3% |
Find assessor info on the county website
Neighborhood: Seven Hills
Nearby schools
GreatSchools rating
- 6/10Suncoast Elementary SchoolGrades: PK-5Distance: 1.1 mi
- 5/10Powell Middle SchoolGrades: 6-8Distance: 4.2 mi
- 4/10Frank W. Springstead High SchoolGrades: 9-12Distance: 2 mi
Schools provided by the listing agent
- Elementary: Suncoast Elementary
- Middle: Powell Middle
- High: Frank W Springstead
Source: Stellar MLS. This data may not be complete. We recommend contacting the local school district to confirm school assignments for this home.
Get a cash offer in 3 minutes
Find out how much your home could sell for in as little as 3 minutes with a no-obligation cash offer.
Estimated market value$363,200
Get a cash offer in 3 minutes
Find out how much your home could sell for in as little as 3 minutes with a no-obligation cash offer.
Estimated market value
$363,200


