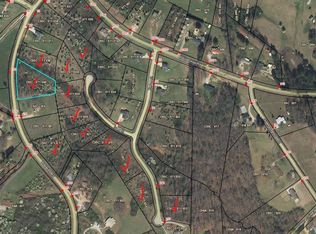Just in time for the Holidays! Santa wants you to have a new home for Christmas! This well built 3 bedroom 2 bath features an open floor plan with a large kitchen island, natural finish granite countertops, beautiful stainless steel appliance package, and custom wood cabinetry. The interior features all the finishing touches you've been dreaming of, including 9 ft smooth finished ceilings, stunning stone fireplace, spacious great room with tray ceiling, king-size master suite with luxury bath including double sinks, soaking tub and separate tile shower. The builder's special touches include LifeProof vinyl flooring, walk-in closets in all the bedrooms, craftsman style trim package, oversized laundry room, and mudroom with a custom-built hall tree. The exterior offers a front porch entrance, oversized garage built to accommodate full sized vehicles with 18x8 garage door, rear covered porch, concrete siding, and large backyard for entertaining. Super location just minutes from downtown Hartwell, and beautiful Lake Hartwell easy access to area boat ramps, Paynes Creek Campground, Hartwell Marina, Boat House Grill, Shopping, restaurants, and more. Call today for more details.
This property is off market, which means it's not currently listed for sale or rent on Zillow. This may be different from what's available on other websites or public sources.

