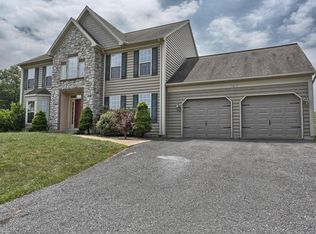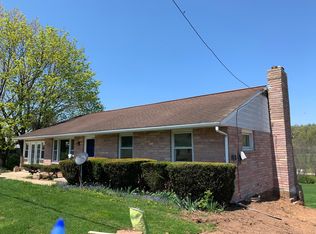Sold for $650,000
$650,000
1205 Mount Airy Rd, Stevens, PA 17578
4beds
2,689sqft
Single Family Residence
Built in 2004
2.25 Acres Lot
$698,200 Zestimate®
$242/sqft
$2,848 Estimated rent
Home value
$698,200
$649,000 - $747,000
$2,848/mo
Zestimate® history
Loading...
Owner options
Explore your selling options
What's special
Perched above a charming lamp-lit drive, this stunning 4-bedroom, 2.5-bath residence offers an impressive 3,000 sf of spacious living, with an additional 1,300+ sf ready for your finishing touches. Enjoy breathtaking mountain views from the front porch as you enter through the beautiful black walnut entry, setting a warm and inviting tone throughout. The main floor primary suite features a convenient ensuite bath, providing both comfort and privacy. The open-concept living area is perfect for entertaining, with a modern kitchen equipped with Frigidaire Professional Series stainless steel appliances, gleaming granite countertops, and a wine fridge—ideal for any culinary enthusiast. A breakfast bar and adjoining dining area, along with a formal dining room, ensure ample space for dinner parties and holiday gatherings. Cozy up in the inviting living room, accentuated by vaulted ceilings and floor-to-ceiling windows that flood the space with natural light, complete with a propane fireplace for those chilly evenings. Upstairs, you'll find three generously sized bedrooms and a recently remodeled full bath. The partially finished basement features two versatile rooms recently used as a 5th bedroom, office, and studio, accessed by stylish barn doors. The remaining space includes an Ashley woodstove, with included drywall and trim ready for your finishing touch, and updated electric with pre-wired locations for ceiling fans. Set on 2.25 acres of lush outdoor space, you’ll enjoy endless opportunities for activities, gardening, or simply relaxing in your private oasis. The well-crafted playset, 8-person hot tub, fire pit, and woodshed are perfect for autumn enjoyment. A 14 x 28 garage with a second floor offers additional parking, a workshop, or storage, a sub-panel in the basement can supply electricity. With numerous updates made within the last four years, including a new HVAC system and compressor, this well-maintained home in highly rated Cocalico School District is ready for you to make it your own. Don’t miss this incredible opportunity—schedule your tour today!
Zillow last checked: 8 hours ago
Listing updated: November 22, 2024 at 04:54am
Listed by:
Sherri Lloyd 717-439-5872,
Coldwell Banker Realty
Bought with:
Kevin Kohl, RM421992
Hauenstein Agency, Inc.
Source: Bright MLS,MLS#: PALA2058154
Facts & features
Interior
Bedrooms & bathrooms
- Bedrooms: 4
- Bathrooms: 3
- Full bathrooms: 2
- 1/2 bathrooms: 1
- Main level bathrooms: 2
- Main level bedrooms: 1
Basement
- Area: 1764
Heating
- Forced Air, Electric
Cooling
- Central Air, Electric
Appliances
- Included: Microwave, Dishwasher, Dryer, Refrigerator, Washer, Oven/Range - Electric, Electric Water Heater
- Laundry: Main Level, Laundry Room
Features
- Breakfast Area, Ceiling Fan(s), Family Room Off Kitchen, Formal/Separate Dining Room, Entry Level Bedroom, Dining Area, Bar
- Windows: Bay/Bow
- Basement: Full,Partially Finished
- Number of fireplaces: 1
- Fireplace features: Gas/Propane
Interior area
- Total structure area: 4,453
- Total interior livable area: 2,689 sqft
- Finished area above ground: 2,689
- Finished area below ground: 0
Property
Parking
- Total spaces: 3
- Parking features: Built In, Garage Faces Side, Garage Door Opener, Attached, Driveway, Off Street, Detached
- Attached garage spaces: 3
- Has uncovered spaces: Yes
Accessibility
- Accessibility features: None
Features
- Levels: Two
- Stories: 2
- Patio & porch: Patio, Porch
- Exterior features: Play Equipment, Lighting
- Pool features: None
- Has spa: Yes
- Spa features: Private, Hot Tub
Lot
- Size: 2.25 Acres
Details
- Additional structures: Above Grade, Below Grade, Outbuilding
- Parcel number: 0908698000000
- Zoning: WOODLAND ZONING DISTRICT
- Special conditions: Standard
Construction
Type & style
- Home type: SingleFamily
- Architectural style: Traditional
- Property subtype: Single Family Residence
Materials
- Stick Built
- Foundation: Block
- Roof: Composition
Condition
- New construction: No
- Year built: 2004
Utilities & green energy
- Electric: 200+ Amp Service
- Sewer: On Site Septic
- Water: Well
Community & neighborhood
Security
- Security features: 24 Hour Security, Exterior Cameras
Location
- Region: Stevens
- Subdivision: West Cocalico Twp
- Municipality: WEST COCALICO TWP
Other
Other facts
- Listing agreement: Exclusive Right To Sell
- Listing terms: Cash,Conventional,VA Loan
- Ownership: Fee Simple
Price history
| Date | Event | Price |
|---|---|---|
| 11/22/2024 | Sold | $650,000-7.8%$242/sqft |
Source: | ||
| 11/2/2024 | Pending sale | $705,000$262/sqft |
Source: | ||
| 10/23/2024 | Price change | $705,000-2.8%$262/sqft |
Source: | ||
| 10/16/2024 | Price change | $725,000-1.4%$270/sqft |
Source: | ||
| 10/13/2024 | Price change | $735,000-5.2%$273/sqft |
Source: | ||
Public tax history
| Year | Property taxes | Tax assessment |
|---|---|---|
| 2025 | $9,836 +4.3% | $377,000 |
| 2024 | $9,432 +2.4% | $377,000 |
| 2023 | $9,214 +2.7% | $377,000 |
Find assessor info on the county website
Neighborhood: 17578
Nearby schools
GreatSchools rating
- 10/10Denver El SchoolGrades: K-5Distance: 2.4 mi
- 6/10Cocalico Middle SchoolGrades: 6-8Distance: 2.4 mi
- 7/10Cocalico Senior High SchoolGrades: 9-12Distance: 2.4 mi
Schools provided by the listing agent
- High: Cocalico
- District: Cocalico
Source: Bright MLS. This data may not be complete. We recommend contacting the local school district to confirm school assignments for this home.
Get pre-qualified for a loan
At Zillow Home Loans, we can pre-qualify you in as little as 5 minutes with no impact to your credit score.An equal housing lender. NMLS #10287.
Sell with ease on Zillow
Get a Zillow Showcase℠ listing at no additional cost and you could sell for —faster.
$698,200
2% more+$13,964
With Zillow Showcase(estimated)$712,164

