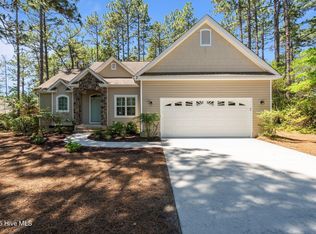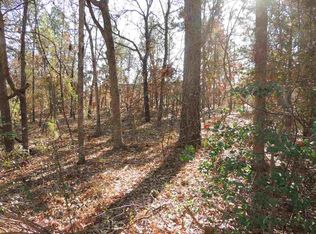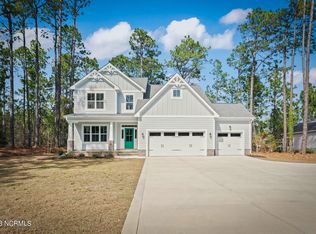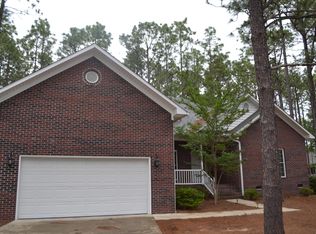Nice low maintenance brick ranch in a convenient Pinehurst location close to shopping, dining and golf! Lot is flat with a private back yard and empty lots on right and left side of house. The living room has crown molding, a gas log fireplace with a raised brick hearth and open to the dining room and foyer. The kitchen has a tile floor, oak cabinetry and a breakfast bar. The master bedroom has lots of natural light and a nice walk-in closet and private bath with double sinks, a cast iron tub and walk-in tiled shower with a built-in bench. There are 2 additional bedrooms that share a full bath with a tub/shower unit and nice linen closet. Double car garage that offers pull down steps for attic storage. There is a Pinehurst Country Club transferable membership at 50% off!
This property is off market, which means it's not currently listed for sale or rent on Zillow. This may be different from what's available on other websites or public sources.



