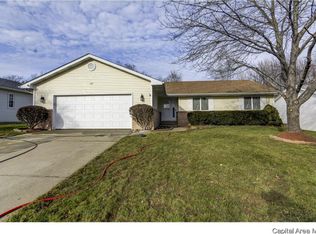Sold for $260,000
$260,000
1205 Mildred Ct, Springfield, IL 62712
3beds
1,634sqft
Single Family Residence, Residential
Built in 1992
10,018.8 Square Feet Lot
$269,400 Zestimate®
$159/sqft
$1,994 Estimated rent
Home value
$269,400
$245,000 - $296,000
$1,994/mo
Zestimate® history
Loading...
Owner options
Explore your selling options
What's special
Lovely ranch home in quiet neighborhood. Upgrades include quartz countertops in the kitchen with plentiful kitchen cabinets, corner gas fireplace and new hardware throughout. From the inviting year round sunroom you will enjoy the tranquility of the beautifully landscaped fenced backyard with a tree-lined view. The nice sized master bedroom also provides heated floors in the master bath. big linen closet in the hall bathroom. Ceiling fans/lights in every room. High end furnace and heavy duty washer and dryer. Extra storage in Laundry room. Crawl space tarped with two sump pumps. Spacious two car heated garage. Freshly painted deck. Shed has electricity. Furnace and Roof 2012, HWH 2022, Microwave is brand new. Chatham schools. Also close to LLCC and UIS, Lake Springfield, restaurants and I-55. Selling "as is".
Zillow last checked: 8 hours ago
Listing updated: May 17, 2025 at 01:17pm
Listed by:
Rebecca L Hendricks Pref:217-725-8455,
The Real Estate Group, Inc.
Bought with:
Joshua F Kruse, 475144896
The Real Estate Group, Inc.
Source: RMLS Alliance,MLS#: CA1034709 Originating MLS: Capital Area Association of Realtors
Originating MLS: Capital Area Association of Realtors

Facts & features
Interior
Bedrooms & bathrooms
- Bedrooms: 3
- Bathrooms: 2
- Full bathrooms: 2
Bedroom 1
- Level: Main
- Dimensions: 13ft 7in x 14ft 4in
Bedroom 2
- Level: Main
- Dimensions: 10ft 4in x 12ft 1in
Bedroom 3
- Level: Main
- Dimensions: 12ft 3in x 10ft 11in
Other
- Level: Main
- Dimensions: 10ft 3in x 10ft 0in
Additional room
- Description: Sunroom
- Level: Main
- Dimensions: 18ft 1in x 11ft 9in
Additional room 2
- Description: Master Closet
- Level: Main
- Dimensions: 9ft 1in x 7ft 0in
Kitchen
- Level: Main
- Dimensions: 10ft 0in x 11ft 0in
Laundry
- Level: Main
- Dimensions: 11ft 0in x 5ft 11in
Living room
- Level: Main
- Dimensions: 19ft 5in x 20ft 1in
Main level
- Area: 1634
Heating
- Forced Air
Cooling
- Central Air
Appliances
- Included: Dishwasher, Disposal, Dryer, Microwave, Range, Refrigerator, Washer
Features
- Ceiling Fan(s), Solid Surface Counter
- Windows: Skylight(s)
- Basement: Crawl Space,None
- Number of fireplaces: 1
- Fireplace features: Gas Log, Living Room
Interior area
- Total structure area: 1,634
- Total interior livable area: 1,634 sqft
Property
Parking
- Total spaces: 2
- Parking features: Attached
- Attached garage spaces: 2
- Details: Number Of Garage Remotes: 1
Features
- Patio & porch: Deck, Enclosed
Lot
- Size: 10,018 sqft
- Dimensions: 70 x 148
- Features: Level
Details
- Additional structures: Shed(s)
- Parcel number: 22340203016
Construction
Type & style
- Home type: SingleFamily
- Architectural style: Ranch
- Property subtype: Single Family Residence, Residential
Materials
- Frame, Vinyl Siding
- Foundation: Concrete Perimeter
- Roof: Shingle
Condition
- New construction: No
- Year built: 1992
Utilities & green energy
- Sewer: Public Sewer
- Water: Public
Green energy
- Energy efficient items: High Efficiency Heating
Community & neighborhood
Location
- Region: Springfield
- Subdivision: Crows Mill
Other
Other facts
- Road surface type: Paved
Price history
| Date | Event | Price |
|---|---|---|
| 5/16/2025 | Sold | $260,000-5.5%$159/sqft |
Source: | ||
| 4/10/2025 | Contingent | $275,000$168/sqft |
Source: | ||
| 3/8/2025 | Listed for sale | $275,000+8.7%$168/sqft |
Source: | ||
| 7/24/2023 | Sold | $253,000+15%$155/sqft |
Source: | ||
| 5/31/2023 | Pending sale | $220,000$135/sqft |
Source: | ||
Public tax history
| Year | Property taxes | Tax assessment |
|---|---|---|
| 2024 | $4,899 +16.6% | $66,445 +9.5% |
| 2023 | $4,200 +4.9% | $60,691 +6.1% |
| 2022 | $4,002 +3.3% | $57,195 +3.9% |
Find assessor info on the county website
Neighborhood: 62712
Nearby schools
GreatSchools rating
- 6/10Glenwood Intermediate SchoolGrades: 5-6Distance: 2.8 mi
- 7/10Glenwood Middle SchoolGrades: 7-8Distance: 2.9 mi
- 7/10Glenwood High SchoolGrades: 9-12Distance: 3.2 mi
Get pre-qualified for a loan
At Zillow Home Loans, we can pre-qualify you in as little as 5 minutes with no impact to your credit score.An equal housing lender. NMLS #10287.
