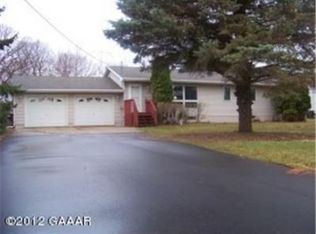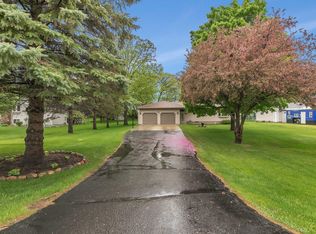Closed
$540,000
1205 Melvina Rd SW, Alexandria, MN 56308
5beds
4,272sqft
Single Family Residence
Built in 1958
7 Acres Lot
$540,500 Zestimate®
$126/sqft
$2,892 Estimated rent
Home value
$540,500
$497,000 - $589,000
$2,892/mo
Zestimate® history
Loading...
Owner options
Explore your selling options
What's special
Discover the perfect blend of spacious living and peaceful countryside with this 5-bedroom, 3-bathroom home located just minutes from Alexandria and with easy access to the interstate. Set on 7 quiet and scenic acres, this property offers over 4,200 finished square feet of thoughtfully designed living space — perfect for those seeking room to spread out both indoors and out. The heart of the home is a bright, beautiful kitchen featuring a corner sink with wraparound windows, allowing you to take in picturesque views while completing daily tasks. An additional prep sink and a built-in hutch in the dining room make entertaining a breeze. The living room boasts crystal clear floor-to-ceiling windows and a cozy fireplace, creating a warm and inviting atmosphere. A sunny four-season porch offers the perfect spot to relax year-round. Conveniently, a main floor bedroom and full bathroom provide flexible living options, while the upper level features four more bedrooms. The lower level expands your living space even further with a second kitchen, a comfortable family room, and another bathroom — ideal for guests, multigenerational living, or a separate entertaining area. It could also be a potential rental opportunity if you choose. Outdoor living is just as impressive with a large deck perfect for gatherings, multiple outbuildings for storage and hobbies, and a sizable pole shed located towards the back of the property. The pole shed is plumbed for you to add in-floor heat in the future. One of the additional outbuildings has in-floor heat in the lower level shed and also includes a semi-finished space currently set up as a game room, offering endless possibilities. There is also the possibility of pasturing horses, as the acres have hosted horses in the past. If you're dreaming of peaceful country living with modern conveniences and abundant space, this property is a must-see!
Zillow last checked: 8 hours ago
Listing updated: January 12, 2026 at 04:05pm
Listed by:
Cory S. Oberg 320-492-4889,
Premier Real Estate Services
Bought with:
Stuart Wood
Edina Realty, Inc.
Source: NorthstarMLS as distributed by MLS GRID,MLS#: 6709589
Facts & features
Interior
Bedrooms & bathrooms
- Bedrooms: 5
- Bathrooms: 3
- Full bathrooms: 1
- 3/4 bathrooms: 2
Bedroom
- Level: Main
- Area: 224 Square Feet
- Dimensions: 16x14
Bedroom 2
- Level: Upper
- Area: 120 Square Feet
- Dimensions: 12x10
Bedroom 3
- Level: Upper
- Area: 120 Square Feet
- Dimensions: 12x10
Bedroom 4
- Level: Upper
- Area: 120 Square Feet
- Dimensions: 12x10
Bedroom 5
- Level: Upper
- Area: 100 Square Feet
- Dimensions: 10x10
Bedroom 6
- Level: Lower
- Area: 99 Square Feet
- Dimensions: 11x9
Bonus room
- Level: Lower
- Area: 165 Square Feet
- Dimensions: 15x11
Dining room
- Level: Main
- Area: 192 Square Feet
- Dimensions: 16x12
Family room
- Level: Lower
- Area: 264 Square Feet
- Dimensions: 22x12
Kitchen
- Level: Main
- Area: 180 Square Feet
- Dimensions: 15x12
Kitchen 2nd
- Level: Lower
- Area: 77 Square Feet
- Dimensions: 11x7
Living room
- Level: Main
- Area: 286 Square Feet
- Dimensions: 22x13
Loft
- Level: Upper
- Area: 182 Square Feet
- Dimensions: 14x13
Office
- Level: Upper
- Area: 100 Square Feet
- Dimensions: 10x10
Heating
- Forced Air
Cooling
- Central Air
Features
- Basement: Finished,Storage Space
- Number of fireplaces: 1
Interior area
- Total structure area: 4,272
- Total interior livable area: 4,272 sqft
- Finished area above ground: 3,228
- Finished area below ground: 1,044
Property
Parking
- Total spaces: 4
- Parking features: Detached Garage, Gravel, Storage
- Garage spaces: 4
Accessibility
- Accessibility features: None
Features
- Levels: Two
- Stories: 2
Lot
- Size: 7 Acres
- Dimensions: 734 x 631 x 459 x 334 x 134 x 277 x 39
Details
- Foundation area: 1614
- Parcel number: 271489000
- Zoning description: Residential-Single Family
Construction
Type & style
- Home type: SingleFamily
- Property subtype: Single Family Residence
Condition
- New construction: No
- Year built: 1958
Utilities & green energy
- Gas: Natural Gas
- Sewer: City Sewer/Connected
- Water: Well
Community & neighborhood
Location
- Region: Alexandria
HOA & financial
HOA
- Has HOA: No
Price history
| Date | Event | Price |
|---|---|---|
| 1/9/2026 | Sold | $540,000-1.8%$126/sqft |
Source: | ||
| 12/4/2025 | Pending sale | $550,000$129/sqft |
Source: | ||
| 10/23/2025 | Price change | $550,000-5%$129/sqft |
Source: | ||
| 8/6/2025 | Price change | $579,000-3.3%$136/sqft |
Source: | ||
| 7/17/2025 | Price change | $599,000-4.2%$140/sqft |
Source: | ||
Public tax history
| Year | Property taxes | Tax assessment |
|---|---|---|
| 2024 | $2,998 +4.3% | $370,000 +9.5% |
| 2023 | $2,874 +8.1% | $337,900 +7.5% |
| 2022 | $2,658 +1.6% | $314,200 +14.8% |
Find assessor info on the county website
Neighborhood: 56308
Nearby schools
GreatSchools rating
- 8/10Lincoln Elementary SchoolGrades: K-5Distance: 0.8 mi
- 6/10Discovery Junior High SchoolGrades: 6-8Distance: 2.7 mi
- 8/10Alexandria Area High SchoolGrades: 9-12Distance: 3 mi

Get pre-qualified for a loan
At Zillow Home Loans, we can pre-qualify you in as little as 5 minutes with no impact to your credit score.An equal housing lender. NMLS #10287.

