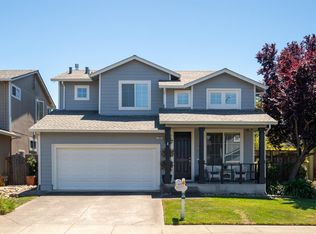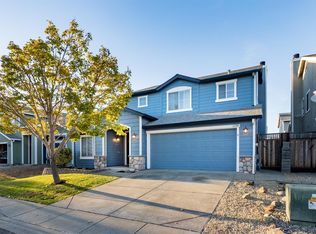Sold for $800,000
$800,000
1205 Mateo Drive, Rohnert Park, CA 94928
3beds
1,618sqft
Single Family Residence
Built in 1997
3,998.81 Square Feet Lot
$819,300 Zestimate®
$494/sqft
$3,593 Estimated rent
Home value
$819,300
$737,000 - $918,000
$3,593/mo
Zestimate® history
Loading...
Owner options
Explore your selling options
What's special
1205 Mateo Drive is a beautifully appointed Two-Story home in the "M" Section of Rohnert Park. This charming residence offers an ideal blend of comfort and versatility. Originally designed with the option for a four-bedroom layout or a three-bedroom plan with a main-level family room, this home embraces the latter creating a warm and inviting additional living space. The upper level boasts an inviting living room, a well-equipped galley kitchen with a dining area. There is a stylish half bath featuring a vessel sink, travertine floor and elegant vanity. The primary suite is a private retreat with a walk-in closet, an upgraded bath showcasing beautiful cabinetry and a travertine stone shower, tile floor, granite countertop, plus direct access to a second-story deck. An outdoor spiral staircase leads to the lush, beautifully landscaped garden below, perfect for relaxation. Downstairs, the spacious family room opens to the garden, offering seamless indoor-outdoor living. Two additional bedrooms enjoy serene garden views, accompanied by a full bath with an attractive vanity, marble floor and tub-shower combination. Completing the package is a two-car garage with interior access. This is the place to call home!
Zillow last checked: 8 hours ago
Listing updated: August 23, 2025 at 06:26am
Listed by:
Timothy R Sullivan DRE #00915119 707-849-0714,
Coldwell Banker Realty 707-762-6611
Bought with:
Teri Kainz, DRE #01876760
Navigate Real Estate
Source: BAREIS,MLS#: 325053481 Originating MLS: Sonoma
Originating MLS: Sonoma
Facts & features
Interior
Bedrooms & bathrooms
- Bedrooms: 3
- Bathrooms: 3
- Full bathrooms: 2
- 1/2 bathrooms: 1
Primary bedroom
- Features: Balcony, Closet, Outside Access, Walk-In Closet(s)
Bedroom
- Level: Lower,Upper
Primary bathroom
- Features: Double Vanity, Granite, Shower Stall(s), Stone, Window
Bathroom
- Features: Granite, Marble, Tub w/Shower Over, Window
- Level: Lower,Upper
Family room
- Level: Lower
Kitchen
- Features: Breakfast Area, Other Counter, Pantry Cabinet, Space in Kitchen
- Level: Upper
Living room
- Features: Deck Attached
- Level: Upper
Heating
- Central
Cooling
- Ceiling Fan(s)
Appliances
- Included: Dishwasher, Disposal, Free-Standing Gas Range, Free-Standing Refrigerator, Gas Water Heater, Range Hood, Insulated Water Heater, Microwave, Plumbed For Ice Maker, Self Cleaning Oven, Dryer, Washer
- Laundry: Cabinets, Electric, Gas Hook-Up, In Garage, Sink, Space For Frzr/Refr
Features
- Formal Entry
- Flooring: Carpet, Laminate, Marble, Simulated Wood, Other
- Windows: Caulked/Sealed, Dual Pane Full, Low Emissivity Windows, Window Coverings, Screens
- Has basement: No
- Has fireplace: No
Interior area
- Total structure area: 1,618
- Total interior livable area: 1,618 sqft
Property
Parking
- Total spaces: 4
- Parking features: Attached, Garage Door Opener, Garage Faces Front, Inside Entrance, Side By Side, Paved
- Attached garage spaces: 2
- Has uncovered spaces: Yes
Features
- Levels: Two
- Stories: 2
- Patio & porch: Deck
- Fencing: Back Yard,Wood
Lot
- Size: 3,998 sqft
- Features: Sprinklers In Front, Curb(s)/Gutter(s), Grass Artificial, Landscaped, Landscape Front
Details
- Parcel number: 047620018000
- Special conditions: Trust
Construction
Type & style
- Home type: SingleFamily
- Architectural style: Traditional
- Property subtype: Single Family Residence
Materials
- Ceiling Insulation, Floor Insulation, Frame, Glass, Lap Siding, Wall Insulation, Wood
- Foundation: Concrete Perimeter, Pillar/Post/Pier
- Roof: Composition,Shingle
Condition
- Year built: 1997
Utilities & green energy
- Electric: 220 Volts, 220 Volts in Laundry
- Sewer: Public Sewer
- Water: Public
- Utilities for property: Cable Connected, Internet Available, Natural Gas Available, Natural Gas Connected, Public, Sewer Connected, Underground Utilities
Community & neighborhood
Security
- Security features: Carbon Monoxide Detector(s), Double Strapped Water Heater, Smoke Detector(s)
Location
- Region: Rohnert Park
HOA & financial
HOA
- Has HOA: No
Other
Other facts
- Road surface type: Paved
Price history
| Date | Event | Price |
|---|---|---|
| 8/21/2025 | Sold | $800,000+3.2%$494/sqft |
Source: | ||
| 8/15/2025 | Pending sale | $775,000$479/sqft |
Source: | ||
| 8/8/2025 | Contingent | $775,000$479/sqft |
Source: | ||
| 7/9/2025 | Listed for sale | $775,000+249.1%$479/sqft |
Source: | ||
| 12/19/1997 | Sold | $222,000$137/sqft |
Source: Public Record Report a problem | ||
Public tax history
| Year | Property taxes | Tax assessment |
|---|---|---|
| 2025 | $4,112 +2.6% | $353,975 +2% |
| 2024 | $4,010 +0.3% | $347,036 +2% |
| 2023 | $3,996 +1.7% | $340,233 +2% |
Find assessor info on the county website
Neighborhood: 94928
Nearby schools
GreatSchools rating
- 7/10Monte Vista Elementary SchoolGrades: K-5Distance: 0.4 mi
- 3/10Technology MiddleGrades: 6-8Distance: 1 mi
- 4/10Rancho Cotate High SchoolGrades: 9-12Distance: 1 mi
Get pre-qualified for a loan
At Zillow Home Loans, we can pre-qualify you in as little as 5 minutes with no impact to your credit score.An equal housing lender. NMLS #10287.

