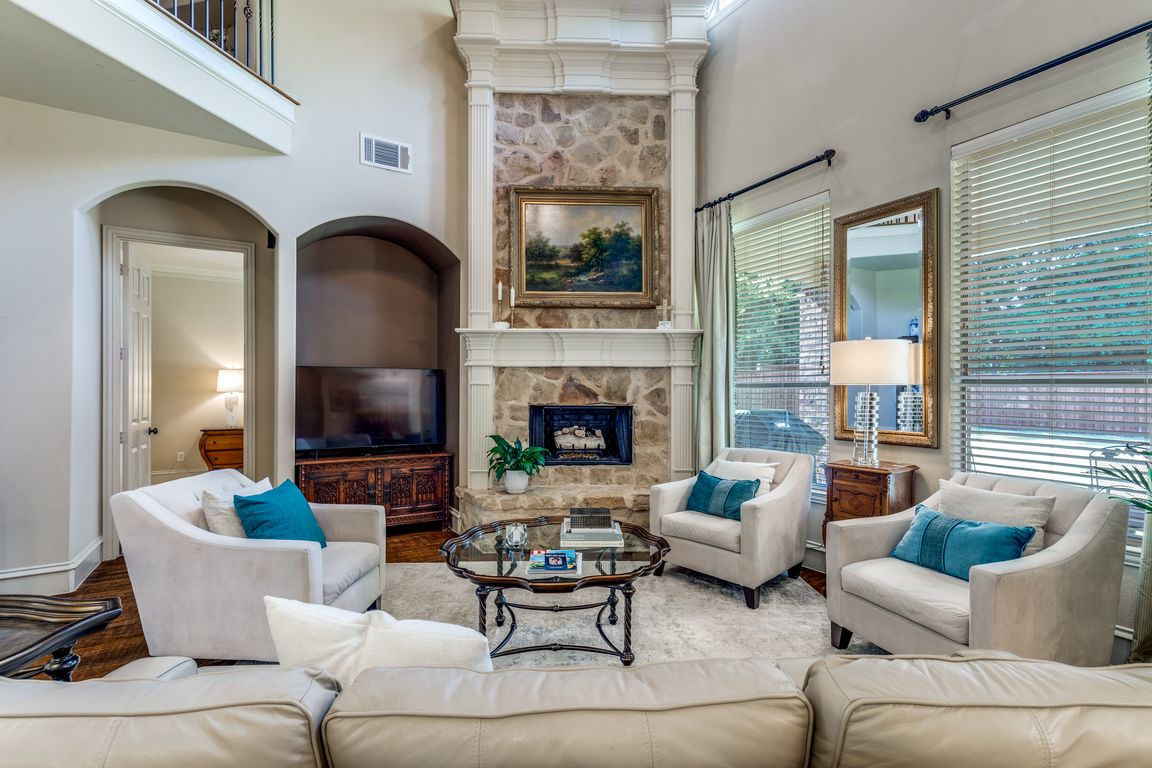
For sale
$700,000
4beds
3,541sqft
1205 Luna Ln, Garland, TX 75044
4beds
3,541sqft
Single family residence
Built in 2008
10,715 sqft
3 Attached garage spaces
$198 price/sqft
$550 annually HOA fee
What's special
Stone fireplaceDramatic entryFormal diningGenerous walk-in closetGame roomMedia roomEnsuite bath
It starts with the lushly landscaped front yard. Located on one of the largest lots in the subdivision, this stunning, inviting meticulously maintained home draws you in. You can feel the quality with your first breath - the dramatic entry, gleaming handscraped hardwoods, tall ceilings, a warm and ...
- 4 days |
- 414 |
- 16 |
Source: NTREIS,MLS#: 21064357
Travel times
Living Room
Kitchen
Primary Bedroom
Zillow last checked: 7 hours ago
Listing updated: 14 hours ago
Listed by:
Ann Stewart 0258503 972-783-0000,
Ebby Halliday, REALTORS 972-783-0000
Source: NTREIS,MLS#: 21064357
Facts & features
Interior
Bedrooms & bathrooms
- Bedrooms: 4
- Bathrooms: 4
- Full bathrooms: 4
Primary bedroom
- Features: Ceiling Fan(s), Dual Sinks, Double Vanity, En Suite Bathroom, Jetted Tub, Linen Closet, Separate Shower, Walk-In Closet(s)
- Level: First
- Dimensions: 13 x 18
Bedroom
- Features: Ceiling Fan(s)
- Level: Second
- Dimensions: 11 x 12
Bedroom
- Features: Ceiling Fan(s), En Suite Bathroom, Walk-In Closet(s)
- Level: Second
- Dimensions: 11 x 13
Bedroom
- Features: Ceiling Fan(s)
- Level: Second
- Dimensions: 13 x 17
Primary bathroom
- Features: Built-in Features, Dual Sinks, En Suite Bathroom, Linen Closet, Stone Counters, Separate Shower
- Level: First
- Dimensions: 11 x 13
Bonus room
- Level: Second
- Dimensions: 16 x 21
Breakfast room nook
- Features: Breakfast Bar
- Level: First
- Dimensions: 14 x 10
Dining room
- Level: First
- Dimensions: 10 x 21
Family room
- Features: Ceiling Fan(s)
- Level: First
- Dimensions: 15 x 12
Other
- Features: Built-in Features
- Level: First
- Dimensions: 6 x 9
Other
- Features: Solid Surface Counters
- Level: Second
- Dimensions: 5 x 11
Other
- Level: Second
- Dimensions: 7 x 5
Game room
- Features: Ceiling Fan(s)
- Level: Second
- Dimensions: 18 x 16
Kitchen
- Features: Breakfast Bar, Built-in Features, Dual Sinks, Dumbwaiter, Pantry, Stone Counters
- Level: First
- Dimensions: 14 x 17
Living room
- Features: Ceiling Fan(s), Fireplace
- Level: First
- Dimensions: 15 x 20
Media room
- Features: Ceiling Fan(s)
- Level: Second
- Dimensions: 15 x 18
Utility room
- Features: Built-in Features, Utility Room, Utility Sink
- Level: First
- Dimensions: 6 x 8
Heating
- Central, Natural Gas, Zoned
Cooling
- Central Air, Ceiling Fan(s), Electric, Zoned
Appliances
- Included: Some Gas Appliances, Dishwasher, Electric Oven, Gas Cooktop, Disposal, Gas Water Heater, Microwave, Plumbed For Gas, Vented Exhaust Fan
- Laundry: Washer Hookup, Dryer Hookup, Laundry in Utility Room
Features
- Built-in Features, Chandelier, Double Vanity, High Speed Internet, Kitchen Island, Open Floorplan, Pantry, Cable TV, Walk-In Closet(s)
- Flooring: Carpet, Ceramic Tile, Wood
- Windows: Bay Window(s), Window Coverings
- Has basement: No
- Number of fireplaces: 1
- Fireplace features: Gas Log, Living Room, Stone
Interior area
- Total interior livable area: 3,541 sqft
Property
Parking
- Total spaces: 3
- Parking features: Door-Multi, Door-Single, Garage, Garage Door Opener, Kitchen Level, Garage Faces Side
- Attached garage spaces: 3
Features
- Levels: Two
- Stories: 2
- Patio & porch: Covered
- Exterior features: Private Yard
- Pool features: None
- Fencing: Wood
Lot
- Size: 10,715.76 Square Feet
- Features: Back Yard, Interior Lot, Lawn, Landscaped, Subdivision, Few Trees
Details
- Parcel number: 26457560020090000
Construction
Type & style
- Home type: SingleFamily
- Architectural style: Traditional,Detached
- Property subtype: Single Family Residence
Materials
- Brick, Fiber Cement, Rock, Stone
- Foundation: Slab
- Roof: Composition
Condition
- Year built: 2008
Utilities & green energy
- Sewer: Public Sewer
- Water: Public
- Utilities for property: Electricity Connected, Natural Gas Available, Sewer Available, Separate Meters, Water Available, Cable Available
Community & HOA
Community
- Features: Fishing, Lake, Park, Sidewalks, Trails/Paths, Curbs
- Security: Security System, Smoke Detector(s)
- Subdivision: PROVENCE AT FIREWHEEL
HOA
- Has HOA: Yes
- Services included: All Facilities, Association Management, Maintenance Grounds
- HOA fee: $550 annually
- HOA name: Provence At Firewheel
- HOA phone: 972-359-1548
Location
- Region: Garland
Financial & listing details
- Price per square foot: $198/sqft
- Tax assessed value: $600,460
- Annual tax amount: $13,653
- Date on market: 10/4/2025
- Exclusions: Antique wall shelf in laundry room
- Electric utility on property: Yes