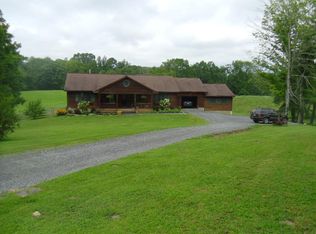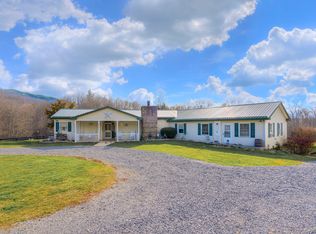Sold for $460,000
$460,000
1205 Leonard Long Rd, Renick, WV 24966
4beds
2,197sqft
Single Family Residence
Built in 1996
17.27 Acres Lot
$466,000 Zestimate®
$209/sqft
$2,071 Estimated rent
Home value
$466,000
Estimated sales range
Not available
$2,071/mo
Zestimate® history
Loading...
Owner options
Explore your selling options
What's special
Discover your perfect rural escape with this property, offering a blend of modern comfort and serene natural surroundings. The spacious open floor plan seamlessly connects the living, dining, and kitchen areas. The finished basement adds versatile living space, ideal for a home office, entertainment room, or guest quarters. Step outside to an expansive deck with stunning landscape views. A workshop and two garages provide ample space for storage and projects. Set on over 17 acres, the property includes private walking trails, a fenced area for animals, and a chicken coop. With utilities already in place at the back of the property, this retreat is fully equipped for your rural lifestyle dreams.
Zillow last checked: 8 hours ago
Listing updated: June 26, 2025 at 05:11am
Listed by:
Shannon Warren 304-646-2741,
Warren's Auction & Real Estate,
Rebecca Tilson Thacker 540-460-3101,
Warren's Auction & Real Estate
Bought with:
Tom H. Johnson, WV0006300
Coldwell Banker Stuart and Watts Real Estate
Source: GVMLS,MLS#: 24-1146
Facts & features
Interior
Bedrooms & bathrooms
- Bedrooms: 4
- Bathrooms: 3
- Full bathrooms: 3
Heating
- Electric Heat Pump, Outdoor Wood Burner
Cooling
- Central Air
Appliances
- Included: Water Softener, Refrigerator, Range/Oven, Dishwasher, Washer, Dryer
Features
- Vaulted Ceiling(s), Ceiling Fan(s), Laminate Kitchen Counters, Solid Surface Bath Counters
- Flooring: Ceramic Tile, Vinyl, Hardwood
- Has basement: Yes
- Has fireplace: Yes
- Fireplace features: Wood Burning Stove
Interior area
- Total structure area: 2,197
- Total interior livable area: 2,197 sqft
- Finished area above ground: 1,377
- Finished area below ground: 850
Property
Parking
- Total spaces: 2
- Parking features: Attached
- Attached garage spaces: 2
Features
- Patio & porch: Porch: Yes, Deck: Yes
Lot
- Size: 17.27 Acres
Details
- Parcel number: 0013
- Special conditions: Standard
Construction
Type & style
- Home type: SingleFamily
- Architectural style: Ranch
- Property subtype: Single Family Residence
Materials
- Wood Siding
- Foundation: Block
- Roof: Shingle
Condition
- Year built: 1996
Utilities & green energy
- Sewer: Septic Tank
- Water: Well
- Utilities for property: Electricity Connected
Community & neighborhood
Location
- Region: Renick
HOA & financial
HOA
- Has HOA: No
Price history
| Date | Event | Price |
|---|---|---|
| 6/25/2025 | Sold | $460,000-7.8%$209/sqft |
Source: | ||
| 5/3/2025 | Pending sale | $499,000$227/sqft |
Source: | ||
| 4/26/2025 | Price change | $499,000-5%$227/sqft |
Source: | ||
| 2/10/2025 | Price change | $525,000-4.5%$239/sqft |
Source: | ||
| 10/23/2024 | Price change | $550,000-4.3%$250/sqft |
Source: | ||
Public tax history
| Year | Property taxes | Tax assessment |
|---|---|---|
| 2025 | $740 +2.9% | $79,860 +2.9% |
| 2024 | $719 +1.7% | $77,580 +4.7% |
| 2023 | $707 | $74,100 +1.6% |
Find assessor info on the county website
Neighborhood: 24966
Nearby schools
GreatSchools rating
- 6/10Frankford Elementary SchoolGrades: PK-5Distance: 6 mi
- NAThe Achievement CenterGrades: PK-12Distance: 13.8 mi
Schools provided by the listing agent
- Elementary: Frankford
- High: Greenbrier East
Source: GVMLS. This data may not be complete. We recommend contacting the local school district to confirm school assignments for this home.

Get pre-qualified for a loan
At Zillow Home Loans, we can pre-qualify you in as little as 5 minutes with no impact to your credit score.An equal housing lender. NMLS #10287.

