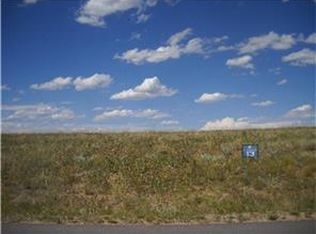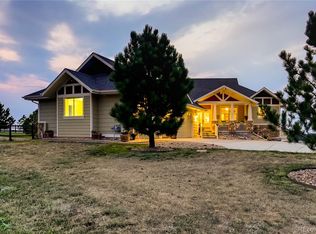Sold for $1,085,000 on 05/03/24
$1,085,000
1205 Legacy Trail, Elizabeth, CO 80107
4beds
5,116sqft
Single Family Residence
Built in 2014
5.01 Acres Lot
$1,101,600 Zestimate®
$212/sqft
$4,223 Estimated rent
Home value
$1,101,600
$1.00M - $1.21M
$4,223/mo
Zestimate® history
Loading...
Owner options
Explore your selling options
What's special
Experience a setting where modern elegance meets the tranquility of nature in this beautiful ranch-style residence, with thoughtfully designed main-floor living. Situated on a 5-acre lot zoned for horses, this home offers an escape from the bustling world amidst the stunning scenery of rolling hills and mountain views. A welcoming front patio leads to the open floor plan, seamlessly blending the living, dining, and kitchen areas. The great room is highlighted by wood floors, a floor-to-ceiling stone fireplace, vaulted ceilings, and large windows. The well-appointed kitchen features high-end finishes, a large island, stainless steel appliances, and a dining area. The sophisticated primary suite features a tray ceiling, mountain views, a spacious walk-in closet, and a large ensuite with a heated tile floor. The main level has plenty of space for friends and family with an additional two bedrooms and a Jack and Jill bathroom, as well as a private office with closet, versatile as a study or a 4th bedroom. Downstairs, take advantage of a large rec room space and nook for a 2nd office or fitness area that walks out to a covered patio and spacious backyard, fenced for four-legged loved ones. The rest of the lower level is ready for finishing touches, with rough-ins for a second primary suite and full wet bar. Enjoy living among the rolling hills and stunning sunsets of Colorado, while only being fifteen minutes from I-25 and the amenities of the city! ***Property is temporarily withdrawn so Sellers are able to complete a repair. Will be back on market soon, please contact broker with any questions.
Zillow last checked: 8 hours ago
Listing updated: May 08, 2024 at 01:39pm
Listed by:
Karina Stevens 720-881-5718 kstevens@livsothebysrealty.com,
LIV Sotheby's International Realty
Bought with:
JD Dunlap, 100073716
Coldwell Banker Realty 24
Source: REcolorado,MLS#: 3016583
Facts & features
Interior
Bedrooms & bathrooms
- Bedrooms: 4
- Bathrooms: 3
- Full bathrooms: 1
- 3/4 bathrooms: 1
- 1/2 bathrooms: 1
- Main level bathrooms: 3
- Main level bedrooms: 4
Primary bedroom
- Description: Tray Ceiling; Mountain Views; Ensuite And Large Walk-In Closet With System.
- Level: Main
- Area: 272 Square Feet
- Dimensions: 17 x 16
Bedroom
- Description: Could Be A Great Office Space, Double Door Entry; Large Windows; 10' Ceilings.
- Level: Main
- Area: 130 Square Feet
- Dimensions: 13 x 10
Bedroom
- Description: Mountain Views; Ceiling Fan; Jack N Jill.
- Level: Main
- Area: 132 Square Feet
- Dimensions: 12 x 11
Bedroom
- Description: Ceiling Fan; Jack And Jill, Walk-In Closet.
- Level: Main
- Area: 132 Square Feet
- Dimensions: 12 x 11
Primary bathroom
- Description: Large Walk-In Shower With Bench And Dual Shower Heads; Double Sinks; Water Closet; Natural Light And Mountain Views.
- Level: Main
Bathroom
- Level: Main
Bathroom
- Description: Separate Vanities; Linen Closet; Tub And Toilet In Separate From Vanities.
- Level: Main
Family room
- Description: Large Rec Room Space; Mountain Views; Walk-Out Access. Additional Unfinished Areas With Rough-Ins For Bathrooms And Wet Bar; And Under Stair Storage.
- Level: Basement
- Area: 800 Square Feet
- Dimensions: 32 x 25
Great room
- Description: Vaulted Ceilings; Floor To Ceiling Stone Fireplace With Mantle; Wooden Entertainment Nook; Mountain Views; Opens To Kitchen.
- Level: Main
- Area: 306 Square Feet
- Dimensions: 18 x 17
Kitchen
- Description: Large Island With Seating; Generous Dining Area, Vaulted Ceilings; Stainless Steel Appliances; Walk-In Pantry; Double Ovens With Convection; 6 Burner Stovetop; Granite Counters.
- Level: Main
Laundry
- Description: Sink; Storage.
- Level: Main
Mud room
- Description: Two Closets; Slate Floors.
- Level: Main
Heating
- Forced Air
Cooling
- Central Air
Appliances
- Included: Convection Oven, Cooktop, Dishwasher, Double Oven, Microwave, Refrigerator
Features
- Built-in Features, Ceiling Fan(s), Eat-in Kitchen, Granite Counters, Jack & Jill Bathroom, Kitchen Island, Open Floorplan, Pantry, Primary Suite, Vaulted Ceiling(s), Walk-In Closet(s)
- Flooring: Carpet, Tile, Wood
- Basement: Walk-Out Access
- Number of fireplaces: 1
- Fireplace features: Gas, Great Room
Interior area
- Total structure area: 5,116
- Total interior livable area: 5,116 sqft
- Finished area above ground: 2,545
- Finished area below ground: 1,000
Property
Parking
- Total spaces: 3
- Parking features: Garage - Attached
- Attached garage spaces: 3
Features
- Levels: One
- Stories: 1
- Patio & porch: Covered, Deck, Front Porch, Patio
- Exterior features: Lighting, Private Yard, Rain Gutters
- Fencing: Full
- Has view: Yes
- View description: Mountain(s)
Lot
- Size: 5.01 Acres
- Features: Landscaped, Master Planned, Open Space
- Residential vegetation: Grass Hay
Details
- Parcel number: R117781
- Zoning: PUD
- Special conditions: Standard
- Horses can be raised: Yes
Construction
Type & style
- Home type: SingleFamily
- Architectural style: Mountain Contemporary,Traditional
- Property subtype: Single Family Residence
Materials
- Frame, Stone
- Roof: Composition
Condition
- Year built: 2014
Utilities & green energy
- Water: Public
- Utilities for property: Electricity Connected, Natural Gas Connected
Community & neighborhood
Location
- Region: Elizabeth
- Subdivision: Wild Pointe
HOA & financial
HOA
- Has HOA: Yes
- HOA fee: $290 annually
- Amenities included: Pond Seasonal, Trail(s)
- Services included: Recycling, Trash
- Association name: Wild Pointe Ranch HOA
- Association phone: 303-514-5842
Other
Other facts
- Listing terms: Cash,Conventional,FHA,VA Loan
- Ownership: Corporation/Trust
- Road surface type: Paved
Price history
| Date | Event | Price |
|---|---|---|
| 5/3/2024 | Sold | $1,085,000-3.1%$212/sqft |
Source: | ||
| 2/26/2024 | Pending sale | $1,120,000$219/sqft |
Source: | ||
| 8/23/2023 | Listing removed | -- |
Source: | ||
| 7/28/2023 | Listed for sale | $1,120,000+123.8%$219/sqft |
Source: | ||
| 3/18/2015 | Sold | $500,506+576.4%$98/sqft |
Source: Public Record | ||
Public tax history
| Year | Property taxes | Tax assessment |
|---|---|---|
| 2024 | $6,997 +8.7% | $58,940 |
| 2023 | $6,437 -2.6% | $58,940 +21.7% |
| 2022 | $6,608 | $48,430 -9.8% |
Find assessor info on the county website
Neighborhood: 80107
Nearby schools
GreatSchools rating
- 5/10Running Creek Elementary SchoolGrades: K-5Distance: 2.4 mi
- 5/10Elizabeth Middle SchoolGrades: 6-8Distance: 2.1 mi
- 6/10Elizabeth High SchoolGrades: 9-12Distance: 2.4 mi
Schools provided by the listing agent
- Elementary: Running Creek
- Middle: Elizabeth
- High: Elizabeth
- District: Elizabeth C-1
Source: REcolorado. This data may not be complete. We recommend contacting the local school district to confirm school assignments for this home.
Get a cash offer in 3 minutes
Find out how much your home could sell for in as little as 3 minutes with a no-obligation cash offer.
Estimated market value
$1,101,600
Get a cash offer in 3 minutes
Find out how much your home could sell for in as little as 3 minutes with a no-obligation cash offer.
Estimated market value
$1,101,600

