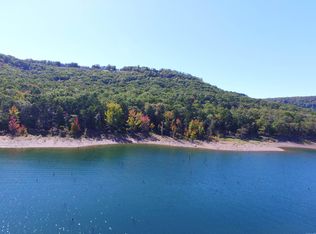Custom built lodge-like paradise! Nestled on 1.4 acres with 130 feet of waterfront. The open floor plan provides a main floor master suite plus 2 additional bedrooms, a chef's kitchen, library/office, laundry room and craft room. Two bedrooms downstairs. Beautiful ceiling to floor Anderson windows boasts a spectacular view of Greer Ferry and a stone wood burning fireplace makes the living area warn and inviting. Three car side loading garage. See Attached Document & Agent Remarks for additional amenities.
This property is off market, which means it's not currently listed for sale or rent on Zillow. This may be different from what's available on other websites or public sources.
