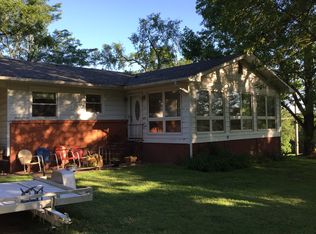Closed
Price Unknown
1205 Lake Point Road, Kissee Mills, MO 65680
3beds
1,697sqft
Single Family Residence
Built in 2008
2.93 Acres Lot
$305,600 Zestimate®
$--/sqft
$1,741 Estimated rent
Home value
$305,600
$263,000 - $354,000
$1,741/mo
Zestimate® history
Loading...
Owner options
Explore your selling options
What's special
Check out this spacious 3 Bedroom, 2 Bath home with a shop on almost 3 acres. Nestled in Cedar Shores Ranch Estates, this home offers a peaceful retreat just a few miles east of Forsyth and approximately 15 miles from Branson, Missouri, renowned for its world-famous entertainment district.Cedar Shores Ranch Estates is close to several boat launch points on both Lake Taneycomo and Lake Bull Shoals Lake, providing ample opportunities for water activities. The estate is conveniently located near several boat launch points.The home features a covered porch and a split-bedroom plan with a spacious master bedroom, ensuite bathroom, and a large walk-in closet. The living room seamlessly flows into the dining room, which boasts a wood-burning fireplace, and then into the kitchen with a large island. The remaining two bedrooms and a guest bathroom connect to the laundry room/mud room and the garage.From the dining room, you can access the screened-in deck (12X14) and the large back deck (12X24), perfect for outdoor entertainment. The back deck offers breathtaking views of the majestic Ozark Mountains.The property also includes a shop (45X20) with an office (12X20), providing ample space for various needs. There's an outbuilding for tools and storage for any additional items you might require.
Zillow last checked: 8 hours ago
Listing updated: May 13, 2025 at 11:02am
Listed by:
Timothy F Burson 417-546-0109,
Realty Company of the Ozarks
Bought with:
Shawn Christopher Mathenia, 2018006603
Step Above Realty LLC
Source: SOMOMLS,MLS#: 60290841
Facts & features
Interior
Bedrooms & bathrooms
- Bedrooms: 3
- Bathrooms: 2
- Full bathrooms: 2
Heating
- Forced Air, Central, Fireplace(s), Electric, Wood
Cooling
- Central Air, Ceiling Fan(s)
Appliances
- Included: Dishwasher, Free-Standing Electric Oven, Microwave, Water Softener Owned, Refrigerator, Electric Water Heater
- Laundry: Main Level, W/D Hookup
Features
- Walk-in Shower, Soaking Tub, Granite Counters, Walk-In Closet(s)
- Flooring: Carpet, Tile, Laminate
- Has basement: No
- Has fireplace: Yes
- Fireplace features: Living Room, Wood Burning
Interior area
- Total structure area: 1,697
- Total interior livable area: 1,697 sqft
- Finished area above ground: 1,697
- Finished area below ground: 0
Property
Parking
- Total spaces: 3
- Parking features: RV Access/Parking, Storage, Gravel, Garage Door Opener, Driveway, Boat, Additional Parking, Parking Space, RV Barn
- Attached garage spaces: 3
- Has uncovered spaces: Yes
Features
- Levels: One
- Stories: 1
- Patio & porch: Patio, Deck, Front Porch, Covered, Screened
- Fencing: Partial
- Has view: Yes
- View description: Panoramic
Lot
- Size: 2.93 Acres
- Dimensions: 341 x 390 IRR
- Features: Acreage, Wooded/Cleared Combo, Cleared, Rolling Slope
Details
- Additional structures: Outbuilding, RV/Boat Storage, Other, Shed(s)
- Parcel number: 091.001000000071.000
Construction
Type & style
- Home type: SingleFamily
- Architectural style: Ranch
- Property subtype: Single Family Residence
Materials
- Block
- Foundation: Block, Crawl Space, Permanent
Condition
- Year built: 2008
Utilities & green energy
- Sewer: Septic Tank
- Water: Public
Community & neighborhood
Security
- Security features: Fire Alarm
Location
- Region: Kissee Mills
- Subdivision: Cedar Shores Ranch Estates
HOA & financial
HOA
- HOA fee: $225 annually
Other
Other facts
- Listing terms: Cash,VA Loan,USDA/RD,FHA,Conventional
- Road surface type: Asphalt, Gravel
Price history
| Date | Event | Price |
|---|---|---|
| 5/13/2025 | Sold | -- |
Source: | ||
| 4/5/2025 | Pending sale | $299,900$177/sqft |
Source: | ||
| 4/3/2025 | Listed for sale | $299,900+99.9%$177/sqft |
Source: | ||
| 12/15/2016 | Listing removed | $150,000$88/sqft |
Source: Gerken & Associates, Inc. #60067250 Report a problem | ||
| 11/26/2016 | Pending sale | $150,000$88/sqft |
Source: Gerken & Associates, Inc. #60067250 Report a problem | ||
Public tax history
| Year | Property taxes | Tax assessment |
|---|---|---|
| 2024 | $1,413 +0.8% | $28,390 |
| 2023 | $1,402 +0.1% | $28,390 |
| 2022 | $1,400 +0.2% | $28,390 |
Find assessor info on the county website
Neighborhood: 65680
Nearby schools
GreatSchools rating
- 4/10Forsyth Elementary SchoolGrades: PK-4Distance: 4.1 mi
- 8/10Forsyth Middle SchoolGrades: 5-8Distance: 4.1 mi
- 6/10Forsyth High SchoolGrades: 9-12Distance: 4.1 mi
Schools provided by the listing agent
- Elementary: Forsyth
- Middle: Forsyth
- High: Forsyth
Source: SOMOMLS. This data may not be complete. We recommend contacting the local school district to confirm school assignments for this home.
