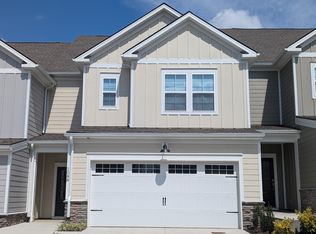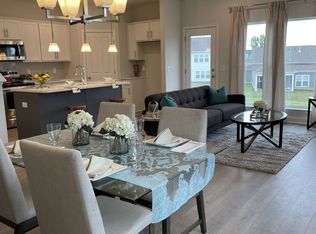Sold for $401,195 on 05/23/24
$401,195
1205 June Wilde Rdg, Spring Hill, TN 37174
--beds
2baths
1,728sqft
Unknown
Built in 2022
-- sqft lot
$382,900 Zestimate®
$232/sqft
$2,145 Estimated rent
Home value
$382,900
$364,000 - $402,000
$2,145/mo
Zestimate® history
Loading...
Owner options
Explore your selling options
What's special
1205 June Wilde Rdg, Spring Hill, TN 37174 contains 1,728 sq ft and was built in 2022. It contains 2.5 bathrooms. This home last sold for $401,195 in May 2024.
The Zestimate for this house is $382,900. The Rent Zestimate for this home is $2,145/mo.
Facts & features
Interior
Bedrooms & bathrooms
- Bathrooms: 2.5
Heating
- Other
Interior area
- Total interior livable area: 1,728 sqft
Property
Parking
- Parking features: Garage - Attached
Features
- Exterior features: Other
Lot
- Size: 1 Acres
Details
- Parcel number: 029IJ01100000
Construction
Type & style
- Home type: Unknown
Condition
- Year built: 2022
Community & neighborhood
Location
- Region: Spring Hill
Price history
| Date | Event | Price |
|---|---|---|
| 10/22/2025 | Listing removed | $389,900$226/sqft |
Source: | ||
| 9/1/2025 | Price change | $389,900-1.8%$226/sqft |
Source: | ||
| 7/21/2025 | Price change | $396,900-0.8%$230/sqft |
Source: | ||
| 6/24/2025 | Price change | $399,900-2.5%$231/sqft |
Source: | ||
| 5/24/2025 | Listed for sale | $409,999-1.2%$237/sqft |
Source: | ||
Public tax history
| Year | Property taxes | Tax assessment |
|---|---|---|
| 2024 | $2,291 | $86,500 |
| 2023 | $2,291 +332.5% | $86,500 +332.5% |
| 2022 | $530 +77.4% | $20,000 +110.5% |
Find assessor info on the county website
Neighborhood: 37174
Nearby schools
GreatSchools rating
- 6/10Spring Hill Middle SchoolGrades: 5-8Distance: 0.7 mi
- 4/10Spring Hill High SchoolGrades: 9-12Distance: 1.3 mi
- 6/10Spring Hill Elementary SchoolGrades: PK-4Distance: 2.8 mi

Get pre-qualified for a loan
At Zillow Home Loans, we can pre-qualify you in as little as 5 minutes with no impact to your credit score.An equal housing lender. NMLS #10287.

