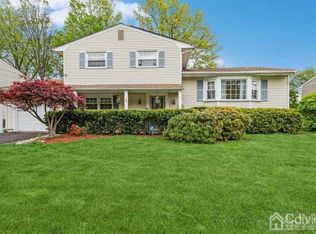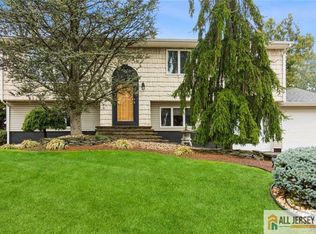This split-level home is well maintained and includes many attractive features and upgrades! A custom paver driveway and decorative stone provide beautiful curb appeal. Upstairs, plenty of natural light fills the formal living room, which offers hardwood flooring and a half-wall with a granite countertop to separate from the kitchen. The eat-in kitchen is upgraded to include stainless steel appliances, granite countertops, tile backsplash and updated cabinets. The adjoining formal dining room provides hardwood flooring and overlooks the backyard. The powder room offers an updated vanity with modern lighting and mirror/cabinet. The Master bedroom is located on this level, along with two bedrooms, all with hardwood flooring and sharing a common full bathroom. Downstairs, Bamboo flooring is a unique feature in the familyroom, which also has wainscoting paneling and sliding door access to the back deck. There are two additional bedrooms on this level. A full bathroom with an updated vanity, shower stall and tile floor is located directly off from the familyroom. The backyard is ready for outdoor entertaining and/or relaxing with a good size deck, a gazebo and an above ground pool! This home is in close proximity to restaurants, shopping, major highways, NYC trains/buses.
This property is off market, which means it's not currently listed for sale or rent on Zillow. This may be different from what's available on other websites or public sources.

