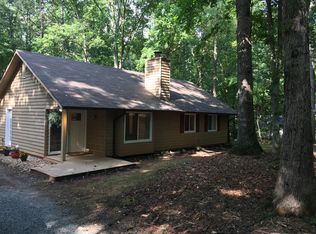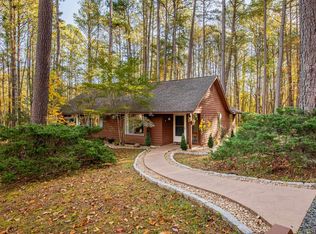Closed
$680,000
1205 Hunters Ridge Rd, Earlysville, VA 22936
3beds
2,523sqft
Single Family Residence
Built in 1985
1.88 Acres Lot
$716,400 Zestimate®
$270/sqft
$2,848 Estimated rent
Home value
$716,400
$645,000 - $795,000
$2,848/mo
Zestimate® history
Loading...
Owner options
Explore your selling options
What's special
SUNDAY OH has been cancelled. Extensively and meticulously renovated Earlysville Forest home set on nearly 2 private acres backing to neighborhood pond. Standout features include nickel gap ceiling & walls, bespoke painting by local artisan, designer lighting, new wood, tile & LVP flooring (no carpet), built-in closet systems, walk-in shower & hidden doors. Updates extend to the backyard with the addition of a spacious screen porch opening out onto a new grilling deck & stone patio with fire pit. The 2 car garage, large shed + floored attic area provide for ample storage. Convenience meets countryside charm with the Hollymead Town Center nearby, providing easy access to shopping, dining & daily necessities.
Zillow last checked: 8 hours ago
Listing updated: March 29, 2025 at 06:25am
Listed by:
LORI MEISTRELL 434-242-6294,
NEST REALTY GROUP
Bought with:
JEFF MATTIE, 0225217112
CORE REAL ESTATE PARTNERS LLC
Source: CAAR,MLS#: 661176 Originating MLS: Charlottesville Area Association of Realtors
Originating MLS: Charlottesville Area Association of Realtors
Facts & features
Interior
Bedrooms & bathrooms
- Bedrooms: 3
- Bathrooms: 3
- Full bathrooms: 2
- 1/2 bathrooms: 1
- Main level bathrooms: 1
Primary bedroom
- Level: Second
Bedroom
- Level: Second
Bedroom
- Level: Second
Primary bathroom
- Level: Second
Bathroom
- Level: Second
Other
- Level: Second
Dining room
- Level: First
Family room
- Level: First
Foyer
- Level: First
Half bath
- Level: First
Kitchen
- Level: First
Laundry
- Level: First
Living room
- Level: First
Heating
- Ductless, Heat Pump
Cooling
- Ductless, Heat Pump
Appliances
- Included: Double Oven, Dishwasher, Electric Cooktop, Disposal, Microwave, Refrigerator, Dryer, Washer
Features
- Remodeled, Walk-In Closet(s), Breakfast Bar, Entrance Foyer, Eat-in Kitchen, Home Office, Kitchen Island, Programmable Thermostat, Recessed Lighting
- Flooring: Luxury Vinyl Plank, Porcelain Tile
- Has basement: No
- Number of fireplaces: 1
- Fireplace features: One, Wood Burning
Interior area
- Total structure area: 3,095
- Total interior livable area: 2,523 sqft
- Finished area above ground: 2,523
- Finished area below ground: 0
Property
Parking
- Total spaces: 2
- Parking features: Attached, Electricity, Garage, Garage Door Opener, Gravel, Garage Faces Side
- Attached garage spaces: 2
Features
- Levels: Two
- Stories: 2
- Patio & porch: Rear Porch, Deck, Porch, Screened, Stone, Wood
- Exterior features: Fire Pit, Porch
- Has view: Yes
- View description: Trees/Woods, Water
- Has water view: Yes
- Water view: Water
Lot
- Size: 1.88 Acres
- Features: Private
Details
- Additional structures: Shed(s)
- Parcel number: 031B0000012200
- Zoning description: PUD Planned Unit Development
Construction
Type & style
- Home type: SingleFamily
- Property subtype: Single Family Residence
Materials
- Cedar, Stick Built
- Foundation: Slab
- Roof: Composition,Shingle
Condition
- Updated/Remodeled
- New construction: No
- Year built: 1985
Utilities & green energy
- Sewer: Septic Tank
- Water: Community/Coop
- Utilities for property: Cable Available, None
Community & neighborhood
Security
- Security features: Smoke Detector(s)
Location
- Region: Earlysville
- Subdivision: EARLYSVILLE FOREST
HOA & financial
HOA
- Has HOA: Yes
- HOA fee: $193 annually
- Amenities included: Trail(s)
- Services included: Common Area Maintenance, Insurance
Price history
| Date | Event | Price |
|---|---|---|
| 3/28/2025 | Sold | $680,000+10.6%$270/sqft |
Source: | ||
| 3/2/2025 | Pending sale | $615,000$244/sqft |
Source: | ||
| 2/27/2025 | Listed for sale | $615,000+105%$244/sqft |
Source: | ||
| 10/12/2018 | Sold | $300,000-12.5%$119/sqft |
Source: Public Record Report a problem | ||
| 3/7/2015 | Listing removed | $342,900$136/sqft |
Source: Better Homes and Gardens Real Estate III #525780 Report a problem | ||
Public tax history
| Year | Property taxes | Tax assessment |
|---|---|---|
| 2025 | $4,633 +19.9% | $518,200 +14% |
| 2024 | $3,865 +4.7% | $454,700 +5.2% |
| 2023 | $3,691 +4.3% | $432,200 +4.3% |
Find assessor info on the county website
Neighborhood: 22936
Nearby schools
GreatSchools rating
- 7/10Broadus Wood Elementary SchoolGrades: PK-5Distance: 1.9 mi
- 2/10Jack Jouett Middle SchoolGrades: 6-8Distance: 5.9 mi
- 4/10Albemarle High SchoolGrades: 9-12Distance: 5.9 mi
Schools provided by the listing agent
- Elementary: Broadus Wood
- Middle: Journey
- High: Albemarle
Source: CAAR. This data may not be complete. We recommend contacting the local school district to confirm school assignments for this home.

Get pre-qualified for a loan
At Zillow Home Loans, we can pre-qualify you in as little as 5 minutes with no impact to your credit score.An equal housing lender. NMLS #10287.
Sell for more on Zillow
Get a free Zillow Showcase℠ listing and you could sell for .
$716,400
2% more+ $14,328
With Zillow Showcase(estimated)
$730,728
