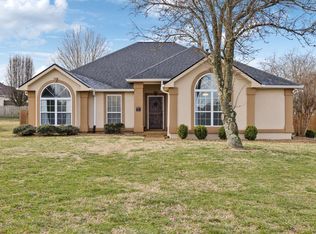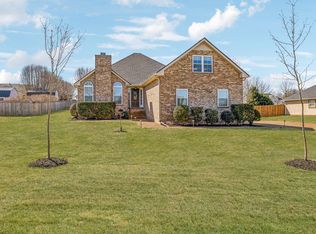Closed
$467,900
1205 Hunters Point Ln, Spring Hill, TN 37174
3beds
2,006sqft
Single Family Residence, Residential
Built in 1998
0.41 Acres Lot
$460,700 Zestimate®
$233/sqft
$2,244 Estimated rent
Home value
$460,700
$419,000 - $507,000
$2,244/mo
Zestimate® history
Loading...
Owner options
Explore your selling options
What's special
*Back on the market due to no fault of seller. Buyers home sale contingency fell through.* NO HOA! Triple Battle Creek Schools. Offering 1 level living w/bonus up, this home features a large level lot w/a multitude of improvements since July 2021 including brand new HVAC w/10 yr part warranty, full interior paint on walls & trim plus painted cabinets in bathrooms, new floors throughout entire home, new water heater, kitchen remodel (includes quartz counters, quartz sink, new sink faucet, painted cabinets, new backsplash, new black ss appliances including microwave, dishwasher & oven w/air fryer), new white vinyl fence, outside storage building, new roof, new ceiling fan in living room & new hardware in bathrooms. Extremely easy access to Saturn Parkway, I-65 & a variety of shopping & restaurants at The Crossings shopping center. Located less than a half mile from Towhee Club, a recently renovated 18-hole golf course accompanied by a newly constructed clubhouse & restaurant.
Zillow last checked: 8 hours ago
Listing updated: November 25, 2024 at 11:40am
Listing Provided by:
Laura Stewart 615-481-1575,
Exit Truly Home Realty
Bought with:
Annette Masterson, 255865
Exit Realty Bob Lamb & Associates
Source: RealTracs MLS as distributed by MLS GRID,MLS#: 2697588
Facts & features
Interior
Bedrooms & bathrooms
- Bedrooms: 3
- Bathrooms: 2
- Full bathrooms: 2
- Main level bedrooms: 3
Bedroom 1
- Features: Suite
- Level: Suite
- Area: 196 Square Feet
- Dimensions: 14x14
Bedroom 2
- Area: 110 Square Feet
- Dimensions: 11x10
Bedroom 3
- Area: 110 Square Feet
- Dimensions: 11x10
Bonus room
- Features: Over Garage
- Level: Over Garage
- Area: 266 Square Feet
- Dimensions: 14x19
Dining room
- Area: 110 Square Feet
- Dimensions: 10x11
Kitchen
- Area: 154 Square Feet
- Dimensions: 11x14
Living room
- Area: 238 Square Feet
- Dimensions: 14x17
Heating
- Central
Cooling
- Central Air
Appliances
- Included: Dishwasher, Disposal, Microwave, Electric Oven, Electric Range
Features
- Ceiling Fan(s), Entrance Foyer, Extra Closets, High Ceilings, Pantry, Redecorated, Storage, Walk-In Closet(s), Primary Bedroom Main Floor, High Speed Internet
- Flooring: Carpet, Tile, Vinyl
- Basement: Crawl Space
- Number of fireplaces: 1
- Fireplace features: Living Room
Interior area
- Total structure area: 2,006
- Total interior livable area: 2,006 sqft
- Finished area above ground: 2,006
Property
Parking
- Total spaces: 2
- Parking features: Garage Door Opener, Garage Faces Side
- Garage spaces: 2
Features
- Levels: Two
- Stories: 2
- Patio & porch: Patio, Covered, Porch
- Fencing: Back Yard
Lot
- Size: 0.41 Acres
- Dimensions: 94.67 x 182.84 IRR
- Features: Level
Details
- Parcel number: 043N I 01000 000
- Special conditions: Standard
Construction
Type & style
- Home type: SingleFamily
- Architectural style: Ranch
- Property subtype: Single Family Residence, Residential
Materials
- Brick
- Roof: Shingle
Condition
- New construction: No
- Year built: 1998
Utilities & green energy
- Sewer: Public Sewer
- Water: Public
- Utilities for property: Water Available
Community & neighborhood
Security
- Security features: Smoke Detector(s)
Location
- Region: Spring Hill
- Subdivision: Hunters Pointe Sec 3
Price history
| Date | Event | Price |
|---|---|---|
| 11/25/2024 | Sold | $467,900$233/sqft |
Source: | ||
| 11/23/2024 | Pending sale | $467,900$233/sqft |
Source: | ||
| 10/28/2024 | Contingent | $467,900$233/sqft |
Source: | ||
| 10/23/2024 | Listed for sale | $467,900$233/sqft |
Source: | ||
| 10/15/2024 | Contingent | $467,900$233/sqft |
Source: | ||
Public tax history
| Year | Property taxes | Tax assessment |
|---|---|---|
| 2025 | $2,154 | $81,325 |
| 2024 | $2,154 | $81,325 |
| 2023 | $2,154 | $81,325 |
Find assessor info on the county website
Neighborhood: 37174
Nearby schools
GreatSchools rating
- 7/10Battle Creek Middle SchoolGrades: 5-8Distance: 0.8 mi
- 4/10Spring Hill High SchoolGrades: 9-12Distance: 3.3 mi
- 6/10Battle Creek Elementary SchoolGrades: PK-4Distance: 0.8 mi
Schools provided by the listing agent
- Elementary: Battle Creek Elementary School
- Middle: Battle Creek Middle School
- High: Battle Creek High School
Source: RealTracs MLS as distributed by MLS GRID. This data may not be complete. We recommend contacting the local school district to confirm school assignments for this home.
Get a cash offer in 3 minutes
Find out how much your home could sell for in as little as 3 minutes with a no-obligation cash offer.
Estimated market value$460,700
Get a cash offer in 3 minutes
Find out how much your home could sell for in as little as 3 minutes with a no-obligation cash offer.
Estimated market value
$460,700

